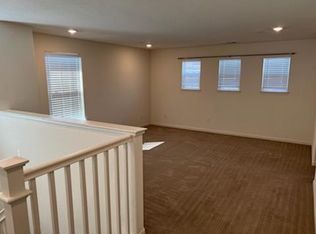Closed
$640,000
9953 Fan Shell Ln, Elk Grove, CA 95757
4beds
2,330sqft
Single Family Residence
Built in 2017
5,257.69 Square Feet Lot
$628,600 Zestimate®
$275/sqft
$3,287 Estimated rent
Home value
$628,600
$572,000 - $691,000
$3,287/mo
Zestimate® history
Loading...
Owner options
Explore your selling options
What's special
Step into modern living with this beautifully maintained 4-bedroom, 3-bathroom home nestled in Elk Grove's sought-after Laguna Ridge community. Built in 2018, this two-story gem offers over 2,330 sqft of open and functional living space designed for comfort, flexibility, and style. The gourmet kitchen boasts granite countertops, a spacious island with bar seating, stainless steel appliances, and a walk-in pantryideal for everyday cooking or entertaining guests. Downstairs includes a full bedroom and bath, perfect for guests, extended family, or a private home office. Upstairs, a generous loft provides additional living space, while the serene primary suite features a luxurious soaking tub, dual vanities, and a walk-in closet. The backyard is low-maintenance and ready for your personal touchwhether you envision a cozy patio or garden retreat. Located near top-rated schools, parks, shopping, and dining, this move-in ready home has it all. Welcome to your next chapter and schedule a tour today!
Zillow last checked: 8 hours ago
Listing updated: May 28, 2025 at 11:42am
Listed by:
Angela Yang DRE #02127451 415-832-9212,
Grand Realty Group,
Tony Dong DRE #01920060 916-833-3543,
Grand Realty Group
Bought with:
Zemzem Yasin, DRE #02211394
Engel & Volkers Roseville
Source: MetroList Services of CA,MLS#: 225049578Originating MLS: MetroList Services, Inc.
Facts & features
Interior
Bedrooms & bathrooms
- Bedrooms: 4
- Bathrooms: 3
- Full bathrooms: 3
Dining room
- Features: Dining/Family Combo
Kitchen
- Features: Island w/Sink
Heating
- Central
Cooling
- Central Air
Appliances
- Laundry: Upper Level, Inside
Features
- Flooring: Carpet, Laminate, Tile
- Has fireplace: No
Interior area
- Total interior livable area: 2,330 sqft
Property
Parking
- Total spaces: 2
- Parking features: Attached
- Attached garage spaces: 2
Features
- Stories: 2
- Has private pool: Yes
- Pool features: Community
Lot
- Size: 5,257 sqft
- Features: Corner Lot, Low Maintenance
Details
- Parcel number: 13218600170000
- Zoning description: RD-7
- Special conditions: Standard
Construction
Type & style
- Home type: SingleFamily
- Property subtype: Single Family Residence
Materials
- Stucco, Wood
- Foundation: Slab
- Roof: Tile
Condition
- Year built: 2017
Utilities & green energy
- Sewer: In & Connected
- Water: Meter on Site, Public
- Utilities for property: Public
Community & neighborhood
Community
- Community features: Gated
Location
- Region: Elk Grove
HOA & financial
HOA
- Has HOA: Yes
- HOA fee: $144 monthly
- Amenities included: Pool
- Services included: Pool
Price history
| Date | Event | Price |
|---|---|---|
| 5/27/2025 | Sold | $640,000-1.5%$275/sqft |
Source: MetroList Services of CA #225049578 | ||
| 5/2/2025 | Pending sale | $649,800$279/sqft |
Source: MetroList Services of CA #225049578 | ||
| 4/23/2025 | Listed for sale | $649,800-7%$279/sqft |
Source: MetroList Services of CA #225049578 | ||
| 10/14/2022 | Listing removed | -- |
Source: MetroList Services of CA #222109584 | ||
| 9/5/2022 | Price change | $699,000-4.1%$300/sqft |
Source: MetroList Services of CA #222109584 | ||
Public tax history
| Year | Property taxes | Tax assessment |
|---|---|---|
| 2025 | -- | $541,601 +2% |
| 2024 | $8,495 +2.6% | $530,983 +2% |
| 2023 | $8,279 +2% | $520,572 +2% |
Find assessor info on the county website
Neighborhood: Monterey Village
Nearby schools
GreatSchools rating
- 6/10Helen Carr Castello Elementary SchoolGrades: K-6Distance: 0.5 mi
- 6/10Toby Johnson Middle SchoolGrades: 7-8Distance: 0.9 mi
- 9/10Franklin High SchoolGrades: 9-12Distance: 1.1 mi
Get a cash offer in 3 minutes
Find out how much your home could sell for in as little as 3 minutes with a no-obligation cash offer.
Estimated market value
$628,600
Get a cash offer in 3 minutes
Find out how much your home could sell for in as little as 3 minutes with a no-obligation cash offer.
Estimated market value
$628,600
