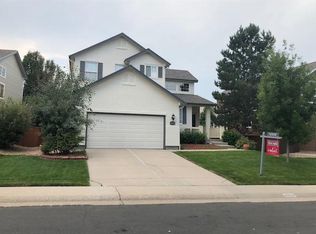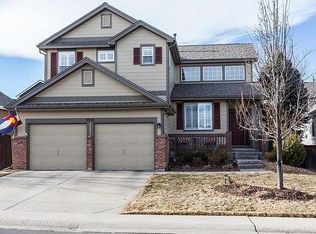Fall in love with this beautiful 5 bed/4 bath in Highlands Ranch. Beautiful 2 story in Mansion Pointe subdivision with finished basement, deck and hot tub. Four bedrooms on the top floor and one bedroom in finished basement with ¾ attached bathroom. Hardwoods on main floor and carpet on top floor and basement. Carpeting installed in 2014, water heater and roof in 2016, ROOF HAS A TRANSFERABLE WARRANTY. Stainless steel appliances and granite counter-tops in kitchen that looks out to a large deck/pergola and amazing yard. HOA includes access to HR Recreation Centers. Close to parks, Farmers Market, Highlands Ranch Town Center, Children's Hospital, indoor and outdoor recreation, fabulous restaurants and open space/trails. Call us today to set your showing!
This property is off market, which means it's not currently listed for sale or rent on Zillow. This may be different from what's available on other websites or public sources.

