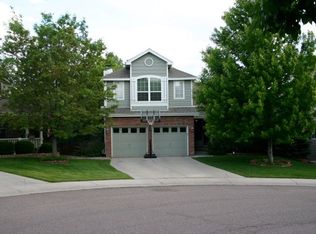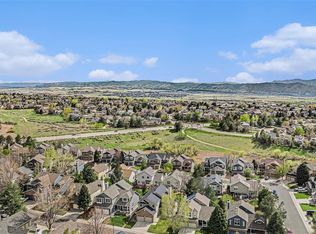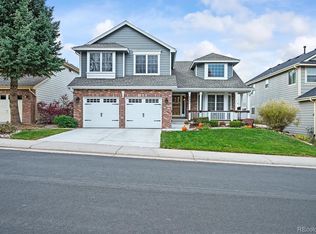Sold for $825,000
$825,000
9951 Spring Hill Pl, Highlands Ranch, CO 80129
5beds
4,288sqft
Single Family Residence
Built in 1992
5,227 Square Feet Lot
$840,200 Zestimate®
$192/sqft
$3,832 Estimated rent
Home value
$840,200
$798,000 - $891,000
$3,832/mo
Zestimate® history
Loading...
Owner options
Explore your selling options
What's special
NEW PRICE-NEW FURNACE AND NEW A/C!Take advantage of the chance to join the highly sought-after Highlands Ranch community! This stunning 5-bedroom, 5-bathroom home is ready for you, with beautiful interiors that blend comfort and style seamlessly. The spacious kitchen features elegant granite countertops and plenty of storage, flowing into a welcoming living room with high vaulted ceilings. Step outside onto the trex deck and soak in the mountain views and breathtaking Colorado sunsets. Enjoy memorable meals in the separate dining room and stay productive in the executive office. Upstairs, you'll find four bedrooms, including a private primary suite. The walk-out basement offers a large finished family room, an extra bedroom, a bathroom, and ample storage. Experience a fresh and rejuvenating ambiance with your home's new paint, carpet, and upgraded windows. Located on a peaceful street, this inviting home has a solar energy system for significant yearly savings. With excellent schools, nearby shopping, restaurants, and a recreation center with a pool, all within walking distance. Act now to secure this incredible opportunity before it's gone! Solar ownership is completely free from any encumbrances, ensuring buyers enjoy pure savings.
Zillow last checked: 8 hours ago
Listing updated: October 20, 2025 at 06:44pm
Listed by:
Martine Bonhoure 9702236500,
Coldwell Banker Realty- Fort Collins
Bought with:
Christine Gulley, 40002980
Colorado Home Realty
Source: IRES,MLS#: 988722
Facts & features
Interior
Bedrooms & bathrooms
- Bedrooms: 5
- Bathrooms: 5
- Full bathrooms: 3
- 3/4 bathrooms: 2
- Main level bathrooms: 1
Primary bedroom
- Description: Carpet
- Features: 5 Piece Primary Bath
- Level: Upper
- Area: 210 Square Feet
- Dimensions: 14 x 15
Bedroom 2
- Description: Carpet
- Level: Upper
Bedroom 3
- Description: Carpet
- Level: Upper
Bedroom 4
- Description: Carpet
- Level: Upper
Bedroom 5
- Description: Carpet
- Level: Basement
Dining room
- Description: Carpet
- Level: Main
- Area: 156 Square Feet
- Dimensions: 13 x 12
Family room
- Description: Carpet
- Level: Main
- Area: 156 Square Feet
- Dimensions: 13 x 12
Great room
- Description: Carpet
- Level: Basement
Kitchen
- Description: Ceramic Tile
- Level: Main
- Area: 180 Square Feet
- Dimensions: 15 x 12
Laundry
- Description: Laminate
- Level: Main
Living room
- Description: Carpet
- Level: Main
- Area: 168 Square Feet
- Dimensions: 14 x 12
Study
- Description: Carpet
- Level: Main
- Area: 132 Square Feet
- Dimensions: 11 x 12
Heating
- Forced Air
Appliances
- Included: Electric Range, Self Cleaning Oven, Dishwasher, Refrigerator, Washer, Dryer, Microwave, Disposal
- Laundry: Washer/Dryer Hookup
Features
- Eat-in Kitchen, Separate Dining Room, Cathedral Ceiling(s), Open Floorplan, Pantry, Walk-In Closet(s), Jack & Jill Bathroom, Kitchen Island
- Windows: Window Coverings
- Basement: Partially Finished
- Has fireplace: Yes
- Fireplace features: Gas
Interior area
- Total structure area: 4,288
- Total interior livable area: 4,288 sqft
- Finished area above ground: 2,611
- Finished area below ground: 1,677
Property
Parking
- Total spaces: 3
- Parking features: Garage Door Opener
- Attached garage spaces: 3
- Details: Attached
Accessibility
- Accessibility features: Main Floor Bath, Main Level Laundry
Features
- Levels: Two
- Stories: 2
- Exterior features: Sprinkler System
- Spa features: Community
- Fencing: Wood
- Has view: Yes
- View description: Mountain(s)
Lot
- Size: 5,227 sqft
- Features: Level, Paved, Gutters, Sidewalks, Street Light
Details
- Parcel number: R0363721
- Zoning: RES
- Special conditions: Private Owner
Construction
Type & style
- Home type: SingleFamily
- Architectural style: Contemporary
- Property subtype: Single Family Residence
Materials
- Frame, Brick
- Roof: Composition
Condition
- New construction: No
- Year built: 1992
Details
- Builder model: HAVENWOOD
- Builder name: Village Homes
Utilities & green energy
- Electric: Xcel Energy
- Gas: Xcel Energy
- Sewer: Public Sewer
- Water: City
- Utilities for property: Natural Gas Available, Electricity Available, Cable Available, Satellite Avail, High Speed Avail
Community & neighborhood
Security
- Security features: Fire Alarm
Community
- Community features: Clubhouse, Tennis Court(s), Pool, Playground, Fitness Center, Trail(s)
Location
- Region: Highlands Ranch
- Subdivision: Highlands Ranch
HOA & financial
HOA
- Has HOA: Yes
- HOA fee: $165 quarterly
- Services included: Common Amenities, Management
- Association name: Highlands Ranch Community Assn
- Association phone: 303-791-2500
Other
Other facts
- Listing terms: Cash,Conventional,VA Loan
- Road surface type: Asphalt
Price history
| Date | Event | Price |
|---|---|---|
| 9/25/2023 | Sold | $825,000$192/sqft |
Source: | ||
| 7/28/2023 | Price change | $825,000-1.8%$192/sqft |
Source: | ||
| 7/20/2023 | Price change | $840,000-1.2%$196/sqft |
Source: | ||
| 6/2/2023 | Listed for sale | $850,000+107.3%$198/sqft |
Source: | ||
| 6/2/2009 | Sold | $410,000+14.5%$96/sqft |
Source: Public Record Report a problem | ||
Public tax history
| Year | Property taxes | Tax assessment |
|---|---|---|
| 2025 | $5,032 +0.2% | $50,240 -12% |
| 2024 | $5,023 +40.4% | $57,080 -1% |
| 2023 | $3,577 -3.9% | $57,630 +47.2% |
Find assessor info on the county website
Neighborhood: 80129
Nearby schools
GreatSchools rating
- 8/10Trailblazer Elementary SchoolGrades: PK-6Distance: 0.3 mi
- 6/10Ranch View Middle SchoolGrades: 7-8Distance: 0.6 mi
- 9/10Thunderridge High SchoolGrades: 9-12Distance: 0.7 mi
Schools provided by the listing agent
- Elementary: Trailblazer
- Middle: Ranch View
- High: ThunderRidge
Source: IRES. This data may not be complete. We recommend contacting the local school district to confirm school assignments for this home.
Get a cash offer in 3 minutes
Find out how much your home could sell for in as little as 3 minutes with a no-obligation cash offer.
Estimated market value$840,200
Get a cash offer in 3 minutes
Find out how much your home could sell for in as little as 3 minutes with a no-obligation cash offer.
Estimated market value
$840,200


