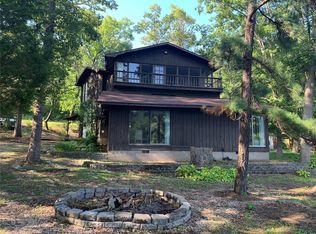Closed
Listing Provided by:
Jerry M Spitzmiller 573-546-7479,
Spitzmiller Realty,
Chris M Spitzmiller 573-546-7479,
Spitzmiller Realty
Bought with: Vylla Home
Price Unknown
9951 Highway 72, Ironton, MO 63650
3beds
3,714sqft
Single Family Residence
Built in 1970
8,712 Square Feet Lot
$190,000 Zestimate®
$--/sqft
$2,012 Estimated rent
Home value
$190,000
$169,000 - $211,000
$2,012/mo
Zestimate® history
Loading...
Owner options
Explore your selling options
What's special
Great Lake front home, with gorgeous views on "Lake Killarney", has walk out lower level with patio, whole lower level lined with glass windows for spectacular views!..Has 3 bedrooms, 2.5 baths, kitchen with range, refrigerator, dishwasher, F/A/ gas furnace, (2) split electric units for additional heat, central air, deck off main level..Nice boat dock, (Pontoon boat) can be purchased from owner, has almost 3700 sq. ft. of living area..Great family getaway or year round living!.. "Take a look"..!
Zillow last checked: 8 hours ago
Listing updated: May 05, 2025 at 02:15pm
Listing Provided by:
Jerry M Spitzmiller 573-546-7479,
Spitzmiller Realty,
Chris M Spitzmiller 573-546-7479,
Spitzmiller Realty
Bought with:
Angela E Ong, 2017033294
Vylla Home
Source: MARIS,MLS#: 23013554 Originating MLS: Mineral Area Board of REALTORS
Originating MLS: Mineral Area Board of REALTORS
Facts & features
Interior
Bedrooms & bathrooms
- Bedrooms: 3
- Bathrooms: 3
- Full bathrooms: 2
- 1/2 bathrooms: 1
- Main level bathrooms: 2
- Main level bedrooms: 2
Bathroom
- Features: Floor Covering: Vinyl, Wall Covering: None
- Level: Main
- Area: 70
- Dimensions: 7x10
Bathroom
- Features: Floor Covering: Vinyl, Wall Covering: None
- Level: Main
- Area: 20
- Dimensions: 5x4
Bathroom
- Features: Floor Covering: Vinyl, Wall Covering: None
- Level: Lower
- Area: 49
- Dimensions: 7x7
Other
- Features: Floor Covering: Carpeting, Wall Covering: Some
- Level: Main
- Area: 285
- Dimensions: 19x15
Other
- Features: Floor Covering: Laminate, Wall Covering: None
- Level: Lower
- Area: 216
- Dimensions: 24x9
Other
- Features: Floor Covering: Carpeting, Wall Covering: None
- Level: Main
- Area: 154
- Dimensions: 14x11
Bonus room
- Features: Floor Covering: Carpeting, Wall Covering: Some
- Level: Main
- Area: 285
- Dimensions: 15x19
Family room
- Features: Floor Covering: Laminate, Wall Covering: None
- Level: Lower
- Area: 390
- Dimensions: 26x15
Kitchen
- Features: Floor Covering: Laminate, Wall Covering: None
- Level: Lower
- Area: 180
- Dimensions: 12x15
Laundry
- Features: Floor Covering: Laminate, Wall Covering: None
- Level: Lower
- Area: 112
- Dimensions: 14x8
Living room
- Features: Floor Covering: Laminate, Wall Covering: Some
- Level: Lower
- Area: 345
- Dimensions: 23x15
Recreation room
- Features: Floor Covering: Carpeting, Wall Covering: Some
- Level: Main
- Area: 165
- Dimensions: 15x11
Heating
- Electric, Propane, Forced Air
Cooling
- Central Air, Electric
Appliances
- Included: Electric Water Heater, Dishwasher, Range, Range Hood, Refrigerator, Other
Features
- Bookcases, Dining/Living Room Combo, Kitchen Island, Custom Cabinetry
- Flooring: Carpet
- Windows: Insulated Windows
- Basement: Sleeping Area,Walk-Out Access
- Number of fireplaces: 1
- Fireplace features: Recreation Room, Masonry, Living Room
Interior area
- Total structure area: 3,714
- Total interior livable area: 3,714 sqft
- Finished area above ground: 1,821
- Finished area below ground: 1,893
Property
Parking
- Parking features: RV Access/Parking, Off Street
Features
- Levels: Two,Multi/Split
- Patio & porch: Covered
- Has view: Yes
- Waterfront features: Waterfront
- Body of water: Lake Killarney
Lot
- Size: 8,712 sqft
- Dimensions: 65 x 140
- Features: Views, Waterfront
Details
- Parcel number: 56904000
- Special conditions: Standard
Construction
Type & style
- Home type: SingleFamily
- Architectural style: Split Foyer,Traditional
- Property subtype: Single Family Residence
Materials
- Wood Siding, Cedar
Condition
- Year built: 1970
Utilities & green energy
- Sewer: Septic Tank
- Water: Community
- Utilities for property: Natural Gas Available
Community & neighborhood
Community
- Community features: Clubhouse
Location
- Region: Ironton
- Subdivision: Lake Killarney
HOA & financial
HOA
- HOA fee: $97 annually
Other
Other facts
- Listing terms: Cash,Conventional
- Ownership: Private
- Road surface type: Asphalt, Gravel
Price history
| Date | Event | Price |
|---|---|---|
| 6/5/2023 | Sold | -- |
Source: | ||
| 5/12/2023 | Pending sale | $180,000$48/sqft |
Source: | ||
| 4/19/2023 | Price change | $180,000-10%$48/sqft |
Source: | ||
| 3/21/2023 | Listed for sale | $200,000$54/sqft |
Source: | ||
Public tax history
| Year | Property taxes | Tax assessment |
|---|---|---|
| 2024 | $748 +2% | $15,680 |
| 2023 | $733 +3.3% | $15,680 +3.2% |
| 2022 | $710 +1.6% | $15,200 |
Find assessor info on the county website
Neighborhood: 63650
Nearby schools
GreatSchools rating
- 5/10Arcadia Valley Middle SchoolGrades: 5-8Distance: 3.3 mi
- 6/10Arcadia Valley High SchoolGrades: 9-12Distance: 3.2 mi
- 7/10Arcadia Valley Elementary SchoolGrades: PK-4Distance: 3.5 mi
Schools provided by the listing agent
- Elementary: Arcadia Valley Elem.
- Middle: Arcadia Valley Middle
- High: Arcadia Valley High
Source: MARIS. This data may not be complete. We recommend contacting the local school district to confirm school assignments for this home.
