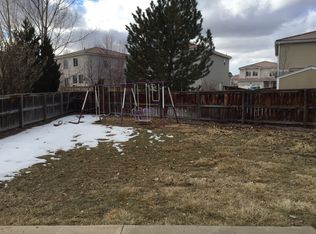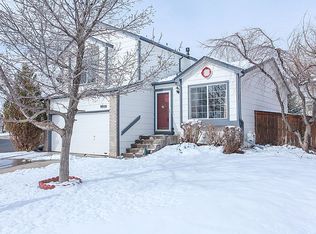Sold for $625,000
$625,000
9951 Darwin Lane, Highlands Ranch, CO 80130
3beds
1,807sqft
Single Family Residence
Built in 1997
4,400 Square Feet Lot
$607,000 Zestimate®
$346/sqft
$2,979 Estimated rent
Home value
$607,000
$577,000 - $637,000
$2,979/mo
Zestimate® history
Loading...
Owner options
Explore your selling options
What's special
Gorgeous home with incredible outdoor living! Enjoy the 12'x33' deck with partial pergola covering. Beautifully updated throughout. Upon entering, the vaulted ceiling living area is filled with light & boosts new LVP which extends into the kitchen. The well appointed eat- in kitchen with an island, quartz countertops, tile backsplash, pull out drawers, new convection/air fryer range and new refrigerator is a joy to work in! The cozy family room features new carpet & custom gas log fireplace with custom shelving on both sides. The Primary suite also with new carpet has a walk-in closet with organizers and updated ensuite 3/4 bath featuring double sinks with Quartz countertops. Two secondary bedrooms and a full bath are also located on the upper level. The finished basement is complete with a large rec room, laundry room with cabinets & washer/dryer included and another full bath. Notables include new furnace & central air (2022), exterior paint (2019), interior paint (2023), new ceiling fans, 2" blinds, security system & MORE! Conveniently located near excellent restaurants, shopping, schools, rec centers and swimming pools. Must see!
Zillow last checked: 8 hours ago
Listing updated: September 13, 2023 at 08:41pm
Listed by:
Roberta Steckler 303-507-6438 robertasteckler@msn.com,
RE/MAX Professionals
Bought with:
Andy Shier, 100031029
Your Castle Real Estate Inc
Source: REcolorado,MLS#: 5641800
Facts & features
Interior
Bedrooms & bathrooms
- Bedrooms: 3
- Bathrooms: 3
- Full bathrooms: 2
- 3/4 bathrooms: 1
Primary bedroom
- Description: New Carpet, Walk-In Closet, Updated 3/4 Bath Ensuite
- Level: Upper
- Area: 168 Square Feet
- Dimensions: 12 x 14
Bedroom
- Level: Upper
- Area: 99 Square Feet
- Dimensions: 9 x 11
Bedroom
- Description: Gleaming Hardwood Floors
- Level: Upper
- Area: 99 Square Feet
- Dimensions: 9 x 11
Primary bathroom
- Description: Double Sinks, New Lighting, Quartz Countertops
- Level: Upper
Bathroom
- Level: Upper
Bathroom
- Level: Basement
Bonus room
- Description: Rec Room
- Level: Basement
- Area: 234 Square Feet
- Dimensions: 13 x 18
Family room
- Description: New Carpet, Custom Gas Log Fireplace With A Custom Shelving
- Level: Lower
- Area: 234 Square Feet
- Dimensions: 13 x 18
Kitchen
- Description: Beautifully Remodeled With Ss Appliances, Sink, Quartz Countertops, Tile Backsplash And Huge Eating Area!
- Level: Main
- Area: 196 Square Feet
- Dimensions: 14 x 14
Laundry
- Level: Basement
Living room
- Description: Delightful, Filled With Light, Gorgeous Lvp Flooring
- Level: Main
- Area: 143 Square Feet
- Dimensions: 11 x 13
Heating
- Forced Air
Cooling
- Central Air
Appliances
- Included: Bar Fridge, Convection Oven, Disposal, Dryer, Gas Water Heater, Microwave, Range, Refrigerator, Self Cleaning Oven, Washer
Features
- Ceiling Fan(s), Eat-in Kitchen, High Ceilings, Kitchen Island, Open Floorplan, Primary Suite, Quartz Counters, Smoke Free, Solid Surface Counters, Vaulted Ceiling(s), Walk-In Closet(s)
- Flooring: Carpet, Vinyl, Wood
- Windows: Double Pane Windows
- Basement: Bath/Stubbed,Crawl Space,Finished,Sump Pump
- Number of fireplaces: 1
- Fireplace features: Family Room, Gas Log
Interior area
- Total structure area: 1,807
- Total interior livable area: 1,807 sqft
- Finished area above ground: 1,387
- Finished area below ground: 395
Property
Parking
- Total spaces: 2
- Parking features: Garage - Attached
- Attached garage spaces: 2
Features
- Levels: Multi/Split
- Patio & porch: Deck
- Exterior features: Private Yard, Rain Gutters
Lot
- Size: 4,400 sqft
- Features: Landscaped, Sprinklers In Front, Sprinklers In Rear
Details
- Parcel number: R0388870
- Zoning: RES
- Special conditions: Standard
Construction
Type & style
- Home type: SingleFamily
- Architectural style: Contemporary
- Property subtype: Single Family Residence
Materials
- Brick, Frame
- Roof: Composition
Condition
- Updated/Remodeled
- Year built: 1997
Utilities & green energy
- Sewer: Public Sewer
- Water: Public
- Utilities for property: Electricity Connected, Internet Access (Wired), Natural Gas Connected
Community & neighborhood
Security
- Security features: Carbon Monoxide Detector(s), Security System, Smoke Detector(s), Video Doorbell
Location
- Region: Highlands Ranch
- Subdivision: Highlands Ranch
HOA & financial
HOA
- Has HOA: Yes
- HOA fee: $165 quarterly
- Amenities included: Clubhouse, Fitness Center, Playground, Pool, Spa/Hot Tub, Tennis Court(s), Trail(s)
- Association name: HRCA
- Association phone: 303-471-8958
Other
Other facts
- Listing terms: Cash,Conventional,FHA,VA Loan
- Ownership: Individual
- Road surface type: Paved
Price history
| Date | Event | Price |
|---|---|---|
| 5/26/2023 | Sold | $625,000+43.7%$346/sqft |
Source: | ||
| 7/2/2018 | Sold | $435,000+2.4%$241/sqft |
Source: Public Record Report a problem | ||
| 5/6/2018 | Pending sale | $425,000$235/sqft |
Source: RE/MAX Masters Millennium #2931682 Report a problem | ||
| 5/3/2018 | Listed for sale | $425,000+204.2%$235/sqft |
Source: RE/MAX Masters Millennium #2931682 Report a problem | ||
| 12/23/1997 | Sold | $139,695$77/sqft |
Source: Public Record Report a problem | ||
Public tax history
| Year | Property taxes | Tax assessment |
|---|---|---|
| 2025 | $3,555 +0.2% | $36,730 -11.3% |
| 2024 | $3,549 +33% | $41,400 -1% |
| 2023 | $2,669 -3.9% | $41,800 +43.1% |
Find assessor info on the county website
Neighborhood: 80130
Nearby schools
GreatSchools rating
- 7/10Arrowwood Elementary SchoolGrades: PK-6Distance: 0.6 mi
- 5/10Cresthill Middle SchoolGrades: 7-8Distance: 0.9 mi
- 9/10Highlands Ranch High SchoolGrades: 9-12Distance: 0.7 mi
Schools provided by the listing agent
- Elementary: Arrowwood
- Middle: Cresthill
- High: Highlands Ranch
- District: Douglas RE-1
Source: REcolorado. This data may not be complete. We recommend contacting the local school district to confirm school assignments for this home.
Get a cash offer in 3 minutes
Find out how much your home could sell for in as little as 3 minutes with a no-obligation cash offer.
Estimated market value$607,000
Get a cash offer in 3 minutes
Find out how much your home could sell for in as little as 3 minutes with a no-obligation cash offer.
Estimated market value
$607,000

