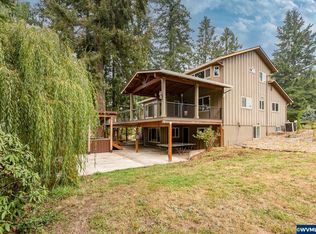5 Acre private oasis in the middle of wine country! 2230 SF single level home featuring 3 bedrooms & 2 baths. Geothermal heat/cool system. Septic. Well, 5000 gallon cistern. Inexpensive utility costs. Professional additions in 2002 & 2008. 4-bay, 36x50 shop with 900 SF finished loft. Separate artist studio. Incredible landscaping. Power & water throughout property.
This property is off market, which means it's not currently listed for sale or rent on Zillow. This may be different from what's available on other websites or public sources.
