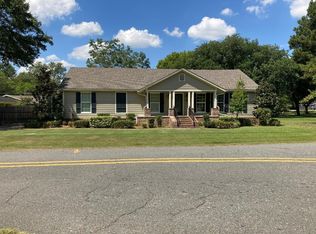Sold
Price Unknown
9950 Ellerbe Rd, Shreveport, LA 71106
3beds
1,575sqft
Single Family Residence
Built in 1960
0.74 Acres Lot
$207,700 Zestimate®
$--/sqft
$1,520 Estimated rent
Home value
$207,700
$189,000 - $228,000
$1,520/mo
Zestimate® history
Loading...
Owner options
Explore your selling options
What's special
Charming and well-preserved Country home on Ellerbe Road. Owner's lived and loved three children in this delightful home, while maintaining it's features and comforts. Kitchen was remodeled in 2013 which includes new appliances, cabinets and Corian counter tops. Thermal Star Pella Windows installed in 2010. Real wood floors were replaced in 2002 and Carpet is located in only one bedroom. Well built, Oversized Garage was built for storage and workshop, has garage doors and electricity.
Zillow last checked: 8 hours ago
Listing updated: May 18, 2025 at 09:22am
Listed by:
Judy Holland 0000034374 318-212-0021,
Century 21 United 318-212-0021
Bought with:
Tiera Rayson
Better Homes And Gardens Real Estate Rhodes Realty
Source: NTREIS,MLS#: 20890092
Facts & features
Interior
Bedrooms & bathrooms
- Bedrooms: 3
- Bathrooms: 2
- Full bathrooms: 1
- 1/2 bathrooms: 1
Primary bedroom
- Level: First
- Dimensions: 1 x 1
Bedroom
- Level: First
- Dimensions: 1 x 1
Bedroom
- Level: First
- Dimensions: 1 x 1
Dining room
- Level: First
- Dimensions: 1 x 1
Living room
- Features: Ceiling Fan(s)
- Level: First
- Dimensions: 1 x 1
Heating
- Central, Natural Gas
Cooling
- Central Air, Electric
Appliances
- Included: Dishwasher, Electric Range, Electric Water Heater, Microwave
- Laundry: Laundry in Utility Room, In Hall
Features
- Pantry, Cable TV, Natural Woodwork
- Flooring: Carpet, Hardwood, Laminate, Wood
- Windows: Plantation Shutters, Window Coverings
- Has basement: No
- Has fireplace: No
- Fireplace features: None
Interior area
- Total interior livable area: 1,575 sqft
Property
Parking
- Total spaces: 4
- Parking features: Attached Carport, Additional Parking, Door-Multi, Driveway, Garage Faces Front, Gravel, Oversized, Workshop in Garage
- Garage spaces: 2
- Carport spaces: 2
- Covered spaces: 4
- Has uncovered spaces: Yes
Features
- Levels: One
- Stories: 1
- Patio & porch: Covered, Front Porch, Patio
- Exterior features: Storage
- Pool features: None
- Fencing: Chain Link
Lot
- Size: 0.74 Acres
- Dimensions: 137.78 x 121.56 x 166.01 x 216.58
- Features: Irregular Lot, Landscaped, Level, Subdivision, Few Trees
Details
- Additional structures: Workshop
- Parcel number: 161308038000100
Construction
Type & style
- Home type: SingleFamily
- Architectural style: Craftsman,Detached
- Property subtype: Single Family Residence
Materials
- Brick, Vinyl Siding
- Foundation: Slab
- Roof: Composition
Condition
- Year built: 1960
Utilities & green energy
- Sewer: Public Sewer
- Water: Well
- Utilities for property: Sewer Available, See Remarks, Water Available, Cable Available
Community & neighborhood
Security
- Security features: Security System Owned, Security System, Carbon Monoxide Detector(s), Smoke Detector(s)
Location
- Region: Shreveport
- Subdivision: Abney Acres
Other
Other facts
- Listing terms: Cash,Conventional,FHA,VA Loan
Price history
| Date | Event | Price |
|---|---|---|
| 5/16/2025 | Sold | -- |
Source: NTREIS #20890092 Report a problem | ||
| 4/12/2025 | Pending sale | $210,000$133/sqft |
Source: NTREIS #20890092 Report a problem | ||
| 4/9/2025 | Listed for sale | $210,000$133/sqft |
Source: NTREIS #20890092 Report a problem | ||
Public tax history
| Year | Property taxes | Tax assessment |
|---|---|---|
| 2024 | $813 -22.8% | $11,350 -10.9% |
| 2023 | $1,052 -48.2% | $12,733 |
| 2022 | $2,029 +153.5% | $12,733 +12.4% |
Find assessor info on the county website
Neighborhood: Ellerbe Woods
Nearby schools
GreatSchools rating
- 4/10University Elementary SchoolGrades: PK-5Distance: 2 mi
- 6/10Youree Dr. Middle Advanced Placement Magnet SchoolGrades: 6-8Distance: 4.5 mi
- 5/10Captain Shreve High SchoolGrades: 9-12Distance: 4.2 mi
Schools provided by the listing agent
- Elementary: Caddo ISD Schools
- Middle: Caddo ISD Schools
- High: Caddo ISD Schools
- District: Caddo PSB
Source: NTREIS. This data may not be complete. We recommend contacting the local school district to confirm school assignments for this home.
Sell with ease on Zillow
Get a Zillow Showcase℠ listing at no additional cost and you could sell for —faster.
$207,700
2% more+$4,154
With Zillow Showcase(estimated)$211,854
