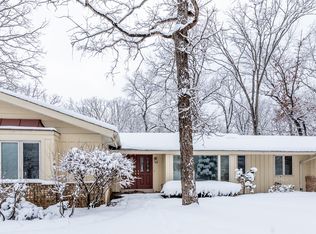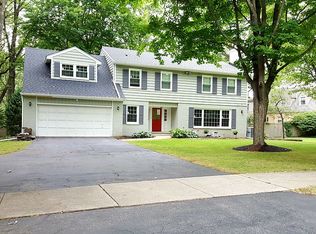Closed
$1,520,000
995 Waveland Rd, Lake Forest, IL 60045
5beds
3,000sqft
Single Family Residence
Built in 1953
0.5 Acres Lot
$1,561,400 Zestimate®
$507/sqft
$6,464 Estimated rent
Home value
$1,561,400
$1.41M - $1.73M
$6,464/mo
Zestimate® history
Loading...
Owner options
Explore your selling options
What's special
MULTIPLE OFFERS RECEIVED. PLEASE SEND BEST AND FINAL TO LISA BY SUNDAY APRIL 20TH BY NOON. Stunning completely renovated RANCH. This updated home by a noteworthy designer creates the perfect style and space for today's buyer. No detail overlooked, featuring all the amenities & high-end finishes every buyer is looking for in this charming, like-new home. The well thought out, versatile floor plan lends itself to easy entertaining. Cooks will love the gourmet white kitchen complete with high end appliances, center island w/ breakfast bar & large eating area. Fabulous front sitting porch leads you into a spectacular foyer. The primary suite includes a walk-in closet and stunning bath which includes a separate tub and double vanity. The main level also offers 2 additional bedrooms, a home office and main level laundry room. Spectacular finished lower level w/ 2nd family room, 2 additional bedrooms, & 2 luxury baths including a steam shower. Special features include soaring vaulted ceilings, central vac, security system, rich hardwood floors, plantation shutters, surround sound, 3 fireplaces, brick patio, heated garage w/ dog wash, EV outlet & more! Brand new roof, gutters and gutter guards all installed in 2023. Walls of windows & French doors bring the outside in w/ views from every room of the private professionally landscaped yard w/ perennial accents. This home is a perfect 10!!!!
Zillow last checked: 8 hours ago
Listing updated: June 29, 2025 at 01:01am
Listing courtesy of:
Ted Pickus 847-417-0520,
@properties Christie's International Real Estate,
Lisa Schulkin,
@properties Christie's International Real Estate
Bought with:
Sheila Brooks
@properties Christie's International Real Estate
Source: MRED as distributed by MLS GRID,MLS#: 12313956
Facts & features
Interior
Bedrooms & bathrooms
- Bedrooms: 5
- Bathrooms: 5
- Full bathrooms: 5
Primary bedroom
- Features: Flooring (Hardwood), Window Treatments (Plantation Shutters), Bathroom (Full)
- Level: Main
- Area: 266 Square Feet
- Dimensions: 14X19
Bedroom 2
- Features: Flooring (Carpet)
- Level: Main
- Area: 165 Square Feet
- Dimensions: 11X15
Bedroom 3
- Features: Flooring (Carpet), Window Treatments (Plantation Shutters)
- Level: Main
- Area: 204 Square Feet
- Dimensions: 12X17
Bedroom 4
- Features: Flooring (Carpet)
- Level: Basement
- Area: 182 Square Feet
- Dimensions: 13X14
Bedroom 5
- Features: Flooring (Carpet)
- Level: Basement
- Area: 154 Square Feet
- Dimensions: 11X14
Breakfast room
- Features: Flooring (Hardwood)
- Level: Main
- Area: 176 Square Feet
- Dimensions: 11X16
Dining room
- Features: Flooring (Hardwood)
- Level: Main
- Area: 195 Square Feet
- Dimensions: 13X15
Family room
- Features: Flooring (Carpet)
- Level: Main
- Area: 300 Square Feet
- Dimensions: 15X20
Foyer
- Features: Flooring (Hardwood)
- Level: Main
- Area: 288 Square Feet
- Dimensions: 18X16
Kitchen
- Features: Kitchen (Eating Area-Breakfast Bar, Eating Area-Table Space, Island, Pantry-Closet), Flooring (Hardwood)
- Level: Main
- Area: 234 Square Feet
- Dimensions: 13X18
Laundry
- Level: Main
- Area: 42 Square Feet
- Dimensions: 7X6
Living room
- Features: Flooring (Hardwood)
- Level: Main
- Area: 378 Square Feet
- Dimensions: 18X21
Mud room
- Features: Flooring (Hardwood)
- Level: Main
- Area: 54 Square Feet
- Dimensions: 6X9
Office
- Features: Flooring (Hardwood)
- Level: Main
- Area: 80 Square Feet
- Dimensions: 8X10
Recreation room
- Features: Flooring (Carpet)
- Level: Basement
- Area: 560 Square Feet
- Dimensions: 16X35
Heating
- Natural Gas, Forced Air, Radiant, Radiant Floor
Cooling
- Central Air, Zoned
Appliances
- Included: Double Oven, Range, Microwave, Dishwasher, High End Refrigerator, Freezer, Disposal, Humidifier
- Laundry: Main Level, Multiple Locations
Features
- Cathedral Ceiling(s), 1st Floor Bedroom, 1st Floor Full Bath
- Flooring: Hardwood
- Basement: Finished,Partial
- Number of fireplaces: 3
- Fireplace features: Wood Burning, Gas Log, Gas Starter, Family Room, Living Room, Basement
Interior area
- Total structure area: 0
- Total interior livable area: 3,000 sqft
Property
Parking
- Total spaces: 2
- Parking features: Asphalt, Garage Door Opener, Heated Garage, On Site, Garage Owned, Attached, Garage
- Attached garage spaces: 2
- Has uncovered spaces: Yes
Accessibility
- Accessibility features: No Disability Access
Features
- Stories: 1
- Patio & porch: Patio
- Fencing: Fenced
Lot
- Size: 0.50 Acres
- Dimensions: 138X166X112X245
- Features: Landscaped, Wooded
Details
- Parcel number: 16091120030000
- Special conditions: None
- Other equipment: Central Vacuum, Ceiling Fan(s), Sump Pump, Air Exchanger
Construction
Type & style
- Home type: SingleFamily
- Architectural style: Ranch
- Property subtype: Single Family Residence
Materials
- Cedar
- Foundation: Concrete Perimeter
- Roof: Shake
Condition
- New construction: No
- Year built: 1953
- Major remodel year: 2010
Utilities & green energy
- Electric: 200+ Amp Service
- Sewer: Public Sewer
- Water: Lake Michigan
Community & neighborhood
Security
- Security features: Security System, Carbon Monoxide Detector(s)
Community
- Community features: Park, Lake, Street Paved
Location
- Region: Lake Forest
- Subdivision: Campbells
HOA & financial
HOA
- Services included: None
Other
Other facts
- Listing terms: Cash
- Ownership: Fee Simple
Price history
| Date | Event | Price |
|---|---|---|
| 6/27/2025 | Sold | $1,520,000+17%$507/sqft |
Source: | ||
| 5/12/2025 | Pending sale | $1,299,000$433/sqft |
Source: | ||
| 4/21/2025 | Contingent | $1,299,000$433/sqft |
Source: | ||
| 4/16/2025 | Listed for sale | $1,299,000+43.5%$433/sqft |
Source: | ||
| 12/6/2018 | Sold | $905,000+0.7%$302/sqft |
Source: | ||
Public tax history
| Year | Property taxes | Tax assessment |
|---|---|---|
| 2023 | $15,327 -5.4% | $263,327 +4.2% |
| 2022 | $16,205 +5.8% | $252,713 -8.3% |
| 2021 | $15,313 +2.6% | $275,668 +3.5% |
Find assessor info on the county website
Neighborhood: 60045
Nearby schools
GreatSchools rating
- 8/10Cherokee Elementary SchoolGrades: K-4Distance: 0.3 mi
- 9/10Deer Path Middle School WestGrades: 7-8Distance: 1.9 mi
- 10/10Lake Forest High SchoolGrades: 9-12Distance: 3 mi
Schools provided by the listing agent
- Elementary: Cherokee Elementary School
- Middle: Deer Path Middle School
- High: Lake Forest High School
- District: 67
Source: MRED as distributed by MLS GRID. This data may not be complete. We recommend contacting the local school district to confirm school assignments for this home.
Get a cash offer in 3 minutes
Find out how much your home could sell for in as little as 3 minutes with a no-obligation cash offer.
Estimated market value$1,561,400
Get a cash offer in 3 minutes
Find out how much your home could sell for in as little as 3 minutes with a no-obligation cash offer.
Estimated market value
$1,561,400

