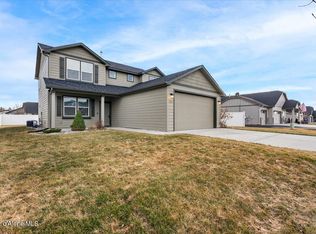Closed
Price Unknown
995 W Staples Rd, Post Falls, ID 83854
3beds
4baths
1,709sqft
Single Family Residence
Built in 2019
9,147.6 Square Feet Lot
$676,600 Zestimate®
$--/sqft
$2,679 Estimated rent
Home value
$676,600
$616,000 - $744,000
$2,679/mo
Zestimate® history
Loading...
Owner options
Explore your selling options
What's special
Experience the allure of this nearly-new, meticulously maintained 3-bedroom, 3.5-bath single-level Craftsman in Post Falls. The home boasts a professionally landscaped backyard with a water feature, elegant lighting, a 10x12 garden shed, wired for a hot tub, and privacy fencing. A standout feature is the 24x30 finished shop with a full bathroom, gas heat, and mini-split A/C. The fully finished 2-car garage is wired for a 60 AMP electric car charger. Inside, enjoy granite countertops, knotty alder cabinetry, hardwood laminate flooring, and luxury carpet in the bedrooms. The master suite offers a walk-in tile shower with three heads. The open-concept kitchen flows into the dining and great room, featuring a gas fireplace and vaulted ceilings. Sliding glass doors lead to a covered patio with two gas ports for barbecues. This luxurious home is a must-see!
Zillow last checked: 8 hours ago
Listing updated: September 20, 2024 at 04:49pm
Listed by:
Hannah Masters 208-659-3775,
Epique Realty
Bought with:
Ken Luhman, SP48346
Coldwell Banker Schneidmiller Realty
Source: Coeur d'Alene MLS,MLS#: 24-8365
Facts & features
Interior
Bedrooms & bathrooms
- Bedrooms: 3
- Bathrooms: 4
Heating
- Natural Gas, Forced Air, Furnace, Mini-Split
Cooling
- Central Air, Mini-Split A/C
Appliances
- Included: Gas Water Heater, Washer, Refrigerator, Range/Oven - Gas, Microwave, Disposal, Dishwasher
- Laundry: Electric Dryer Hookup, Washer Hookup
Features
- High Speed Internet, Smart Thermostat
- Flooring: Laminate, Carpet
- Basement: None
- Has fireplace: Yes
- Fireplace features: Gas
- Common walls with other units/homes: No Common Walls
Interior area
- Total structure area: 1,709
- Total interior livable area: 1,709 sqft
Property
Parking
- Parking features: Paved, RV Parking - Covered
- Has attached garage: Yes
Features
- Patio & porch: Covered Patio, Covered Porch
- Exterior features: Lighting, Rain Gutters, Water Feature, Lawn
- Fencing: Full
- Has view: Yes
- View description: Mountain(s), Territorial, Neighborhood
Lot
- Size: 9,147 sqft
- Features: Level, Open Lot, Landscaped, Sprinklers In Rear, Sprinklers In Front
Details
- Additional structures: Workshop
- Additional parcels included: 337574
- Parcel number: PL2200020070
- Zoning: Residential
Construction
Type & style
- Home type: SingleFamily
- Property subtype: Single Family Residence
Materials
- Fiber Cement, Stone, Wood, Concrete, Frame
- Foundation: Concrete Perimeter
- Roof: Composition
Condition
- Year built: 2019
Utilities & green energy
- Sewer: Public Sewer
- Water: Public
- Utilities for property: Cable Connected
Community & neighborhood
Security
- Security features: Security System
Community
- Community features: Curbs, Sidewalks
Location
- Region: Post Falls
- Subdivision: Meadow Grove
Other
Other facts
- Road surface type: Paved
Price history
| Date | Event | Price |
|---|---|---|
| 9/20/2024 | Sold | -- |
Source: | ||
| 8/26/2024 | Pending sale | $665,000$389/sqft |
Source: | ||
| 8/23/2024 | Price change | $665,000-9.5%$389/sqft |
Source: | ||
| 7/14/2022 | Pending sale | $735,000$430/sqft |
Source: | ||
| 7/13/2022 | Price change | $735,000-1.9%$430/sqft |
Source: | ||
Public tax history
| Year | Property taxes | Tax assessment |
|---|---|---|
| 2025 | -- | $531,820 -10.1% |
| 2024 | $3,674 +1.2% | $591,340 -6.7% |
| 2023 | $3,631 +18% | $633,974 +26.4% |
Find assessor info on the county website
Neighborhood: 83854
Nearby schools
GreatSchools rating
- 5/10West Ridge Elementary SchoolGrades: PK-5Distance: 0.9 mi
- 5/10River City Middle SchoolGrades: 6-8Distance: 0.9 mi
- 2/10New Vision Alternative SchoolGrades: 9-12Distance: 1.5 mi
Sell for more on Zillow
Get a Zillow Showcase℠ listing at no additional cost and you could sell for .
$676,600
2% more+$13,532
With Zillow Showcase(estimated)$690,132
