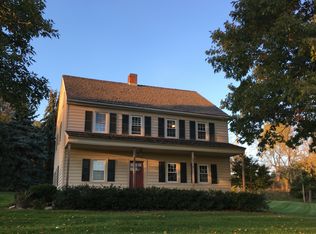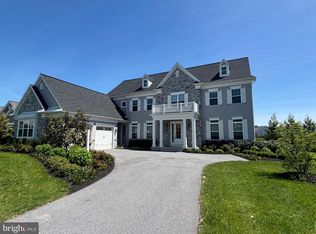Sold for $1,153,400
$1,153,400
995 Valley Crossing Dr, Lititz, PA 17543
4beds
4,095sqft
Single Family Residence
Built in 2023
0.44 Acres Lot
$1,173,600 Zestimate®
$282/sqft
$3,962 Estimated rent
Home value
$1,173,600
$1.11M - $1.24M
$3,962/mo
Zestimate® history
Loading...
Owner options
Explore your selling options
What's special
The Cedaridge by Pine Hill Building Co is a 4 Bedrooms,3.5 Baths with 3 Car side load Garage in Warwick School District. The 1st Floor Includes: 10’ Ceilings, Family Room, Breakfast Area, Kitchen with 9’ Island, Dining Room, Home Office, Laundry Room, Drop Zone, Scullery & Walk-In Pantry. The 2nd Floor Includes: 9’ Ceilings, Owners Suite with two Walk-In closets and Wet Bath, Jack & Jill Bedrooms/Bathroom and Secondary Bedroom Suite. Optional Features: Stained Cased Openings, Glass Panel Walls, Stained Ceiling Beams, Accent Trim Walls, Fireplace, Metal Staircase Railing, and additional options to create the Pine Hill Building Co style. Estimated Completion by September 2023. **Photos are from a previous home and do not represent finishes of this home. Pine Hill Building Co reserves the right to make changes at any time.
Zillow last checked: 8 hours ago
Listing updated: October 19, 2023 at 06:22am
Listed by:
Nicole Enck 717-679-7927,
True Point Realty LLC
Bought with:
Ian Hey, rs351384
RE/MAX Pinnacle
Source: Bright MLS,MLS#: PALA2036512
Facts & features
Interior
Bedrooms & bathrooms
- Bedrooms: 4
- Bathrooms: 4
- Full bathrooms: 3
- 1/2 bathrooms: 1
- Main level bathrooms: 1
Basement
- Area: 0
Heating
- Forced Air, Natural Gas
Cooling
- Central Air, Electric
Appliances
- Included: Cooktop, Disposal, Microwave, Oven, Range Hood, Refrigerator, Gas Water Heater
- Laundry: Upper Level
Features
- Basement: Full,Concrete,Unfinished
- Number of fireplaces: 1
- Fireplace features: Gas/Propane
Interior area
- Total structure area: 4,095
- Total interior livable area: 4,095 sqft
- Finished area above ground: 4,095
- Finished area below ground: 0
Property
Parking
- Total spaces: 3
- Parking features: Garage Door Opener, Garage Faces Side, Attached, Driveway, Off Street
- Attached garage spaces: 3
- Has uncovered spaces: Yes
Accessibility
- Accessibility features: None
Features
- Levels: Two
- Stories: 2
- Pool features: None
Lot
- Size: 0.44 Acres
Details
- Additional structures: Above Grade, Below Grade
- Parcel number: 6009172500000
- Zoning: RESIDENTIAL
- Special conditions: Standard
Construction
Type & style
- Home type: SingleFamily
- Architectural style: Transitional
- Property subtype: Single Family Residence
Materials
- Brick, Cement Siding
- Foundation: Concrete Perimeter, Passive Radon Mitigation
- Roof: Architectural Shingle
Condition
- Excellent
- New construction: Yes
- Year built: 2023
Details
- Builder model: Cedaridge
- Builder name: Pine Hill Building Co
Utilities & green energy
- Electric: 200+ Amp Service
- Sewer: Public Sewer
- Water: Public
Community & neighborhood
Location
- Region: Lititz
- Subdivision: Lititz Bend
- Municipality: WARWICK TWP
HOA & financial
HOA
- Has HOA: Yes
- HOA fee: $300 annually
Other
Other facts
- Listing agreement: Exclusive Right To Sell
- Listing terms: Cash,Conventional
- Ownership: Fee Simple
Price history
| Date | Event | Price |
|---|---|---|
| 10/19/2023 | Sold | $1,153,400+2.5%$282/sqft |
Source: | ||
| 6/27/2023 | Pending sale | $1,125,000$275/sqft |
Source: | ||
Public tax history
| Year | Property taxes | Tax assessment |
|---|---|---|
| 2025 | $11,148 +0.6% | $565,100 |
| 2024 | $11,079 +563.2% | $565,100 +560.2% |
| 2023 | $1,670 | $85,600 |
Find assessor info on the county website
Neighborhood: 17543
Nearby schools
GreatSchools rating
- 6/10Kissel Hill El SchoolGrades: PK-6Distance: 1.1 mi
- 7/10Warwick Middle SchoolGrades: 7-9Distance: 1.4 mi
- 9/10Warwick Senior High SchoolGrades: 9-12Distance: 1.3 mi
Schools provided by the listing agent
- District: Warwick
Source: Bright MLS. This data may not be complete. We recommend contacting the local school district to confirm school assignments for this home.
Get pre-qualified for a loan
At Zillow Home Loans, we can pre-qualify you in as little as 5 minutes with no impact to your credit score.An equal housing lender. NMLS #10287.
Sell for more on Zillow
Get a Zillow Showcase℠ listing at no additional cost and you could sell for .
$1,173,600
2% more+$23,472
With Zillow Showcase(estimated)$1,197,072

