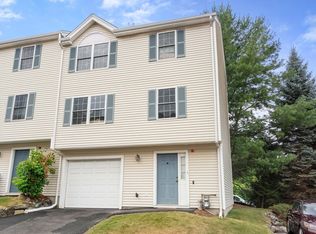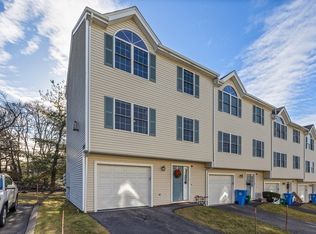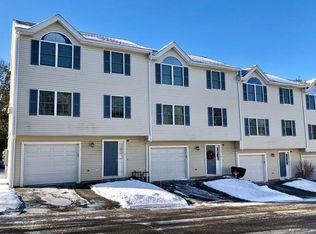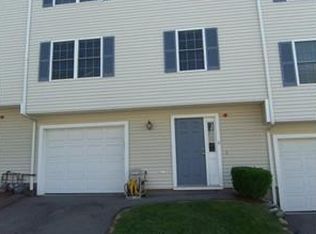Sold for $690,000 on 11/01/24
$690,000
995 Trapelo Rd APT 2, Waltham, MA 02452
2beds
1,451sqft
Condominium, Townhouse
Built in 2001
-- sqft lot
$690,700 Zestimate®
$476/sqft
$3,052 Estimated rent
Home value
$690,700
$635,000 - $753,000
$3,052/mo
Zestimate® history
Loading...
Owner options
Explore your selling options
What's special
Welcome home to Lexington Crossing! This centrally located townhouse offers the ultimate in convenience, condition and quality. Walkable to Starbucks, Groceries, Crumbl Cookies, Banks, Restaurants and Walking trails! Minutes to schools! Easy access to 95, Route 2, 8 miles to Cambridge, 13 to downtown Boston! This open concept 3 level home is full of abundant natural light. The remodeled first floor home office can double as a guest bedroom with its own full bathroom and separate entrance. The 2nd floor living space opens up into a large kitchen and dining space with wainscoting and chair rail, 5 burner gas range, new refrigerator and microwave and ample cabinet space. Stunning 2024 refinished hardwood flooring runs through the second and third floors. Relax and unwind in the vaulted primary bedroom with multiple closets. Garage and tandem space allow parking for two cars. Upgraded electrical for EV charging! Custom pulldown attic with storage + lighting is a great basement alternative!
Zillow last checked: 8 hours ago
Listing updated: November 02, 2024 at 12:34pm
Listed by:
Fletcher Comrie 508-380-8245,
Comrie Real Estate, Inc. 978-443-6300
Bought with:
Beth Sager Group
Keller Williams Realty Boston Northwest
Source: MLS PIN,MLS#: 73275881
Facts & features
Interior
Bedrooms & bathrooms
- Bedrooms: 2
- Bathrooms: 3
- Full bathrooms: 2
- 1/2 bathrooms: 1
Primary bedroom
- Features: Vaulted Ceiling(s), Walk-In Closet(s), Closet, Flooring - Hardwood, Recessed Lighting
- Level: Third
- Area: 228
- Dimensions: 19 x 12
Bedroom 2
- Features: Closet, Flooring - Hardwood, Lighting - Overhead
- Level: Third
- Area: 180
- Dimensions: 15 x 12
Primary bathroom
- Features: No
Bathroom 1
- Features: Bathroom - Full, Bathroom - With Tub & Shower, Flooring - Stone/Ceramic Tile, Lighting - Sconce
- Level: Third
Bathroom 2
- Features: Bathroom - Half, Flooring - Stone/Ceramic Tile, Lighting - Sconce
- Level: Second
Bathroom 3
- Features: Bathroom - Full, Bathroom - Tiled With Shower Stall, Lighting - Sconce
- Level: First
Dining room
- Features: Flooring - Hardwood, Chair Rail, Open Floorplan, Recessed Lighting, Wainscoting, Lighting - Overhead
- Level: Second
Kitchen
- Features: Flooring - Hardwood, Open Floorplan, Recessed Lighting, Lighting - Overhead
- Level: Second
- Area: 216
- Dimensions: 18 x 12
Living room
- Features: Flooring - Hardwood, Open Floorplan, Recessed Lighting
- Level: Second
- Area: 156
- Dimensions: 13 x 12
Office
- Features: Closet, Flooring - Vinyl, Exterior Access, Lighting - Overhead
- Level: First
- Area: 120
- Dimensions: 12 x 10
Heating
- Forced Air, Natural Gas
Cooling
- Central Air
Appliances
- Laundry: First Floor
Features
- Closet, Lighting - Overhead, Home Office, Foyer
- Flooring: Tile, Hardwood, Vinyl / VCT, Vinyl, Flooring - Stone/Ceramic Tile
- Basement: None
- Has fireplace: No
Interior area
- Total structure area: 1,451
- Total interior livable area: 1,451 sqft
Property
Parking
- Total spaces: 2
- Parking features: Attached, Under, Off Street, Paved
- Attached garage spaces: 1
- Uncovered spaces: 1
Features
- Exterior features: Rain Gutters
Details
- Parcel number: M:014 B:005 L:0008 002,4284497
- Zoning: RES
Construction
Type & style
- Home type: Townhouse
- Property subtype: Condominium, Townhouse
Materials
- Frame
- Roof: Shingle
Condition
- Year built: 2001
Utilities & green energy
- Electric: Circuit Breakers
- Sewer: Public Sewer
- Water: Public
- Utilities for property: for Gas Range
Community & neighborhood
Community
- Community features: Public Transportation, Shopping, Pool, Tennis Court(s), Park, Walk/Jog Trails, Medical Facility, Laundromat, Bike Path, Highway Access, House of Worship, Private School, Public School, T-Station, University
Location
- Region: Waltham
HOA & financial
HOA
- HOA fee: $349 monthly
- Services included: Insurance, Maintenance Structure, Maintenance Grounds, Snow Removal, Reserve Funds
Price history
| Date | Event | Price |
|---|---|---|
| 11/1/2024 | Sold | $690,000-2.8%$476/sqft |
Source: MLS PIN #73275881 Report a problem | ||
| 9/25/2024 | Contingent | $710,000$489/sqft |
Source: MLS PIN #73275881 Report a problem | ||
| 9/4/2024 | Price change | $710,000-1.4%$489/sqft |
Source: MLS PIN #73275881 Report a problem | ||
| 8/9/2024 | Listed for sale | $720,000+62.7%$496/sqft |
Source: MLS PIN #73275881 Report a problem | ||
| 10/28/2016 | Sold | $442,500+3.1%$305/sqft |
Source: Public Record Report a problem | ||
Public tax history
| Year | Property taxes | Tax assessment |
|---|---|---|
| 2025 | $6,193 +8.7% | $630,700 +6.7% |
| 2024 | $5,699 -2.9% | $591,200 +4% |
| 2023 | $5,869 -8.4% | $568,700 -1.1% |
Find assessor info on the county website
Neighborhood: 02452
Nearby schools
GreatSchools rating
- 5/10Northeast Elementary SchoolGrades: PK-5Distance: 0.7 mi
- 7/10John F Kennedy Middle SchoolGrades: 6-8Distance: 1 mi
- 3/10Waltham Sr High SchoolGrades: 9-12Distance: 1.1 mi
Schools provided by the listing agent
- Elementary: Northeast
- Middle: Kennedy
- High: Whs
Source: MLS PIN. This data may not be complete. We recommend contacting the local school district to confirm school assignments for this home.
Get a cash offer in 3 minutes
Find out how much your home could sell for in as little as 3 minutes with a no-obligation cash offer.
Estimated market value
$690,700
Get a cash offer in 3 minutes
Find out how much your home could sell for in as little as 3 minutes with a no-obligation cash offer.
Estimated market value
$690,700



