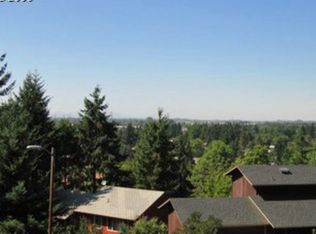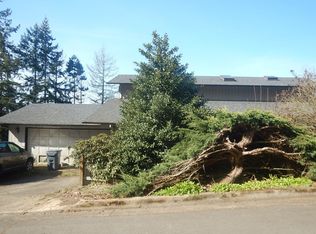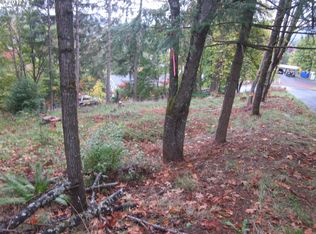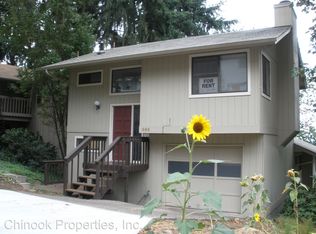Sold
$410,000
995 Sunset Dr, Springfield, OR 97477
4beds
1,701sqft
Residential, Single Family Residence
Built in 1982
5,227.2 Square Feet Lot
$461,900 Zestimate®
$241/sqft
$2,526 Estimated rent
Home value
$461,900
$439,000 - $485,000
$2,526/mo
Zestimate® history
Loading...
Owner options
Explore your selling options
What's special
NEW PRICE - MOTIVATED SELLER! Gorgeous Kelly Butte Springfield home nestled among the trees with views for days! The entry opens to an open-concept living room featuring a large wall of windows to flood the room with natural light, ceiling fan, a cozy woodstove, and french doors opening to your back deck. The living room transitions to the kitchen with built-in dishwasher, pantry and ample counterspace along with storage! A handy main level utility room offers additional storage. Primary suite featuring a step-in shower, vanity and slider to your private patio. The second, remodeled bathroom with dual vanity also has an accessible shower. The back deck winds around either side of the home, and the yard is well-manicured and low maintenance. Don't miss the opportunity to enjoy a slice of heaven on the hillside! Convenient location is close to parks, schools, shopping, bike trails, and public transportation with Autzen Stadium in walking distance - schedule your private tour today!
Zillow last checked: 8 hours ago
Listing updated: February 12, 2024 at 04:37am
Listed by:
Derrick Roser 541-653-7377,
eXp Realty LLC
Bought with:
Cynthia Howard, 851000055
Eugene Track Town Realtors LLC
Source: RMLS (OR),MLS#: 23238081
Facts & features
Interior
Bedrooms & bathrooms
- Bedrooms: 4
- Bathrooms: 2
- Full bathrooms: 2
- Main level bathrooms: 2
Primary bedroom
- Features: Bathroom, Sliding Doors, Laminate Flooring
- Level: Main
Bedroom 2
- Features: Wallto Wall Carpet
- Level: Main
Bedroom 3
- Features: Wallto Wall Carpet
- Level: Main
Bedroom 4
- Features: Balcony, Builtin Features, Vinyl Floor
- Level: Main
Dining room
- Level: Main
Kitchen
- Features: Dishwasher
- Level: Main
Living room
- Features: Ceiling Fan, Laminate Flooring
- Level: Main
Heating
- Forced Air
Cooling
- Heat Pump
Appliances
- Included: Built-In Range, Dishwasher, Disposal, Range Hood, Electric Water Heater, Tank Water Heater
Features
- Ceiling Fan(s), High Ceilings, Balcony, Built-in Features, Bathroom
- Flooring: Laminate, Vinyl, Wall to Wall Carpet
- Doors: Sliding Doors
- Windows: Double Pane Windows, Vinyl Frames
- Basement: Crawl Space,Partial
- Number of fireplaces: 1
- Fireplace features: Stove
Interior area
- Total structure area: 1,701
- Total interior livable area: 1,701 sqft
Property
Parking
- Total spaces: 2
- Parking features: Driveway, Attached, Tuck Under
- Attached garage spaces: 2
- Has uncovered spaces: Yes
Accessibility
- Accessibility features: Stair Lift, Utility Room On Main, Walkin Shower, Accessibility
Features
- Levels: Two
- Stories: 2
- Patio & porch: Deck
- Exterior features: Balcony
- Has view: Yes
- View description: City, Mountain(s), Valley
Lot
- Size: 5,227 sqft
- Features: Hilly, Sloped, SqFt 5000 to 6999
Details
- Parcel number: 0296937
Construction
Type & style
- Home type: SingleFamily
- Architectural style: Traditional
- Property subtype: Residential, Single Family Residence
Materials
- Wood Siding
- Foundation: Concrete Perimeter, Stem Wall
- Roof: Composition
Condition
- Resale
- New construction: No
- Year built: 1982
Utilities & green energy
- Sewer: Public Sewer
- Water: Public
Community & neighborhood
Location
- Region: Springfield
Other
Other facts
- Listing terms: Cash,Conventional,FHA,VA Loan
- Road surface type: Paved
Price history
| Date | Event | Price |
|---|---|---|
| 2/12/2024 | Sold | $410,000-3.5%$241/sqft |
Source: | ||
| 1/10/2024 | Pending sale | $425,000+217.2%$250/sqft |
Source: | ||
| 11/25/2002 | Sold | $134,000+105.2%$79/sqft |
Source: Public Record Report a problem | ||
| 3/6/2002 | Sold | $65,300$38/sqft |
Source: Public Record Report a problem | ||
Public tax history
| Year | Property taxes | Tax assessment |
|---|---|---|
| 2025 | $5,160 +1.6% | $281,416 +3% |
| 2024 | $5,077 +4.4% | $273,220 +3% |
| 2023 | $4,861 +3.4% | $265,263 +3% |
Find assessor info on the county website
Neighborhood: 97477
Nearby schools
GreatSchools rating
- 4/10Centennial Elementary SchoolGrades: K-5Distance: 0.5 mi
- 3/10Hamlin Middle SchoolGrades: 6-8Distance: 0.6 mi
- 4/10Springfield High SchoolGrades: 9-12Distance: 0.8 mi
Schools provided by the listing agent
- Elementary: Centennial
- Middle: Hamlin
- High: Springfield
Source: RMLS (OR). This data may not be complete. We recommend contacting the local school district to confirm school assignments for this home.

Get pre-qualified for a loan
At Zillow Home Loans, we can pre-qualify you in as little as 5 minutes with no impact to your credit score.An equal housing lender. NMLS #10287.
Sell for more on Zillow
Get a free Zillow Showcase℠ listing and you could sell for .
$461,900
2% more+ $9,238
With Zillow Showcase(estimated)
$471,138


