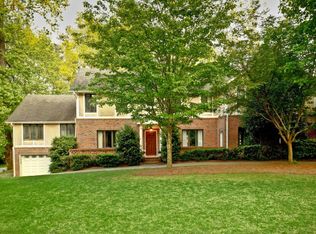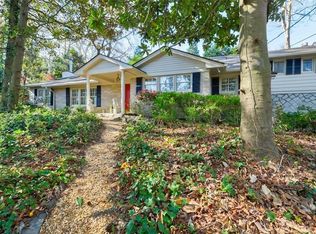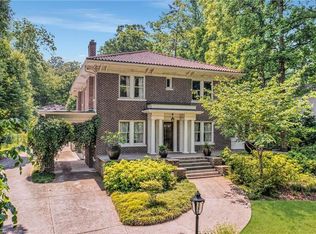Set on 1.1 acres, this remarkable, Historic Druid Hills home was built in 2010 and showcases the finest details and craftsmanship throughout. Boasting a stunning, brand new (2020) designer kitchen with solid marble backsplash and stylish hardware and lighting, this home also features an open, flowing floor plan and a fully equipped lower level with game room, theater, home gym, and wine cellar/tasting room. The 2nd floor hosts a deluxe master suite and three additional, en-suite bedrooms. Endless, indoor and outdoor entertaining spaces including the pool pavilion with kitchenette and bath, * an over-sized screened porch off the family room, the walk out, flat, back yard with grilling station and a charming courtyard garden off the kitchen. This incredible home also features a gated drive, a three-car garage, private guest suite, and is wired with security cameras & speakers and equipped with a home generator.
This property is off market, which means it's not currently listed for sale or rent on Zillow. This may be different from what's available on other websites or public sources.


