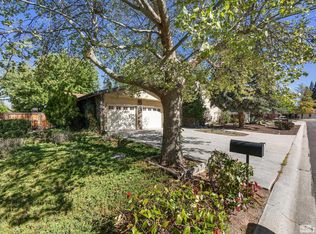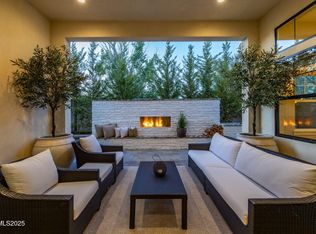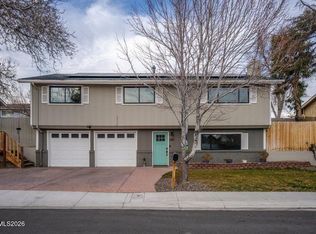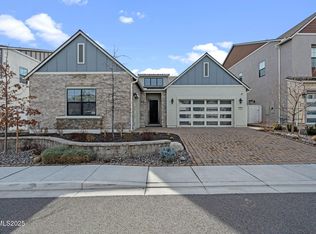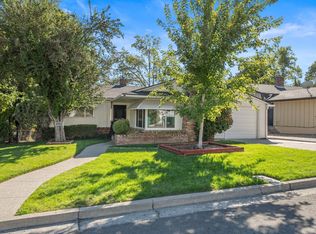COMPLETE REMODEL! Ask about rate buy down. One-story home on Skyline's "Millionaire's Row" is all virtually brand new, including new roof, new stucco exterior with wood accents and custom lighting, new electrical, plumbing, HVAC & water heater. 4 BR 3 Bath home includes TWO PRIMARY BEDROOMS, featuring state of the art bathrooms and custom closets! New Pella windows with black exterior frames and white interior frames. THOR appliances include 36" gas range/oven/hood, 25 sf refrigerator, built-in microwave and wine grotto.Fully finished garage with epoxy floor. New backyard fencing, Trex deck and paver patio. Stubbed for gas and prewired 220 for hot tub. Starlink satellite V3. 60 ft. RV/boat parking. Conveniently located and close to everything.
Active
$1,257,500
995 Skyline Blvd, Reno, NV 89509
4beds
2,173sqft
Est.:
Single Family Residence
Built in 1956
0.26 Acres Lot
$-- Zestimate®
$579/sqft
$-- HOA
What's special
Fully finished garageTwo primary bedroomsPaver patioCustom closetsTrex deckPella windowsBackyard fencing
- 320 days |
- 2,108 |
- 53 |
Zillow last checked: 8 hours ago
Listing updated: January 13, 2026 at 10:26am
Listed by:
Michael Pevy BS.44223 775-338-1338,
Ferrari-Lund Real Estate South
Source: NNRMLS,MLS#: 250003867
Tour with a local agent
Facts & features
Interior
Bedrooms & bathrooms
- Bedrooms: 4
- Bathrooms: 3
- Full bathrooms: 3
Heating
- Electric, Forced Air, Natural Gas
Cooling
- Central Air, Electric, Refrigerated
Appliances
- Included: Dishwasher, Disposal, ENERGY STAR Qualified Appliances, Gas Cooktop, Gas Range, Microwave, Refrigerator, Smart Appliance(s)
- Laundry: Cabinets, Laundry Area, Laundry Room, Sink
Features
- Ceiling Fan(s)
- Flooring: Ceramic Tile, Tile, Vinyl, Wood
- Windows: Double Pane Windows, Metal Frames, Vinyl Frames
- Has fireplace: No
Interior area
- Total structure area: 2,173
- Total interior livable area: 2,173 sqft
Video & virtual tour
Property
Parking
- Total spaces: 3
- Parking features: Attached, Garage, Garage Door Opener, RV Access/Parking
- Attached garage spaces: 3
Features
- Stories: 1
- Patio & porch: Patio, Deck
- Exterior features: None
- Fencing: Back Yard,Full
- Has view: Yes
- View description: Mountain(s), Trees/Woods
Lot
- Size: 0.26 Acres
- Features: Corner Lot, Landscaped, Level, Sprinklers In Front, Sprinklers In Rear
Details
- Parcel number: 01918104
- Zoning: SF3
Construction
Type & style
- Home type: SingleFamily
- Property subtype: Single Family Residence
Materials
- Insulation - Batts, Brick, Stucco
- Foundation: Crawl Space
- Roof: Composition,Pitched,Shingle
Condition
- New construction: No
- Year built: 1956
Utilities & green energy
- Sewer: Public Sewer
- Water: Public
- Utilities for property: Electricity Available, Internet Available, Natural Gas Available, Sewer Available, Water Available, Cellular Coverage, Water Meter Installed
Community & HOA
Community
- Security: Keyless Entry, Smoke Detector(s)
- Subdivision: Green Acre Heights
HOA
- Has HOA: No
Location
- Region: Reno
Financial & listing details
- Price per square foot: $579/sqft
- Tax assessed value: $293,303
- Annual tax amount: $2,494
- Date on market: 3/28/2025
- Cumulative days on market: 321 days
- Listing terms: 1031 Exchange,Cash,Conventional,FHA,VA Loan
Estimated market value
Not available
Estimated sales range
Not available
Not available
Price history
Price history
| Date | Event | Price |
|---|---|---|
| 8/8/2025 | Price change | $1,257,500-0.6%$579/sqft |
Source: | ||
| 4/17/2025 | Price change | $1,265,000+1.2%$582/sqft |
Source: | ||
| 4/14/2025 | Listed for sale | $1,250,000$575/sqft |
Source: | ||
| 4/2/2025 | Listing removed | $1,250,000$575/sqft |
Source: | ||
| 3/28/2025 | Listed for sale | $1,250,000+93.8%$575/sqft |
Source: | ||
Public tax history
Public tax history
| Year | Property taxes | Tax assessment |
|---|---|---|
| 2025 | $2,495 +7.9% | $102,657 +2.5% |
| 2024 | $2,313 +8% | $100,189 +4.2% |
| 2023 | $2,141 +2.8% | $96,121 +20.5% |
Find assessor info on the county website
BuyAbility℠ payment
Est. payment
$5,777/mo
Principal & interest
$4876
Property taxes
$461
Home insurance
$440
Climate risks
Neighborhood: Southwest
Nearby schools
GreatSchools rating
- 9/10Jessie Beck Elementary SchoolGrades: PK-6Distance: 0.4 mi
- 6/10Darrell C Swope Middle SchoolGrades: 6-8Distance: 1.4 mi
- 7/10Reno High SchoolGrades: 9-12Distance: 1.3 mi
Schools provided by the listing agent
- Elementary: Beck
- Middle: Swope
- High: Reno
Source: NNRMLS. This data may not be complete. We recommend contacting the local school district to confirm school assignments for this home.
Open to renting?
Browse rentals near this home.- Loading
- Loading
