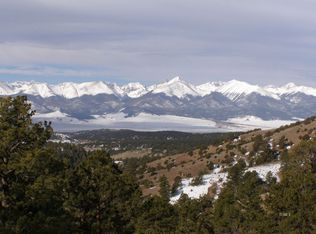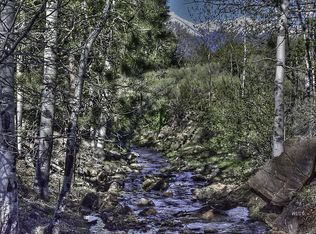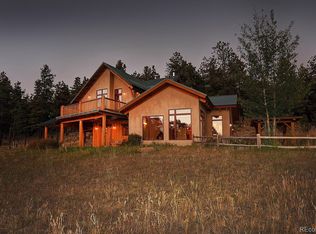Nestled within the foothills of the Wet Mountains in a secluded, wooded valley, lies this turn-key quintessential Colorado log home on a 35 acre parcel along with three additional contiguous parcels for 175 total acres. Built with broad timber sourced from British Columbia using Swedish cope technique, the mountain lodge style home offers a luxury lifestyle with a rustic backdrop. A grand entryway opens to a generous living area with a stately, stone-clad central fireplace and expansive windows offering mountain views and plenty of natural light. The main-floor primary bedroom offers a walk-in closet, propane fireplace, 5 piece en suite, and private access to the west facing deck. The gourmet kitchen is a home chef's dream with a Dacor 6-Burner Double Oven downdraft range and bar top island. The formal dining area offers bountiful natural light, and a second living area is complete with fireplace, wet bar, and deck access. The spiral staircase in the grand entry leads to the upper level where two ample bedrooms and adjacent baths provide privacy, along with a sitting area and wet bar. The fully finished partial walk-out basement offers an open space for entertainment, recreation, and in-home fitness. Across the circular drive a detached 2 car garage with pull-through bay includes a 940 SqFt guest studio with private bath, fireplace, living area, and kitchenette. Every detail was considered in the design of this majestic home. Enjoy spectacular views of the Sangre de Cristo range framed by forested terrain, a seasonal creek running just yards from the expansive main floor balcony, abundant wildlife, and an unparalleled canopy of stars under the night sky. Additional parcels may also be available. Drive, or fly, to Westcliffe, an International Dark Skies Community with public airport access, just over an hour from Pueblo and Colorado Springs, and featured in the SKYGLOW Project. Experience Westcliffe, and find your home here. 2021-09-02
This property is off market, which means it's not currently listed for sale or rent on Zillow. This may be different from what's available on other websites or public sources.


