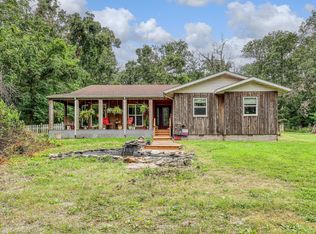Closed
Price Unknown
995 SE 40 Rd Road, Golden City, MO 64748
4beds
2,490sqft
Single Family Residence
Built in 1999
3 Acres Lot
$314,400 Zestimate®
$--/sqft
$1,913 Estimated rent
Home value
$314,400
$299,000 - $333,000
$1,913/mo
Zestimate® history
Loading...
Owner options
Explore your selling options
What's special
Pictures can't do justice of this beautiful home and setting. This almost squared 3 acre lot features a gorgeous stocked pond and gently sloping yard with a bunch of fruit trees such as mulberry and persimmons and nut trees along with the beautiful 4 bedroom and 2.5 bathroom home. Large master suite is on main level with other bedrooms being on the upper level. Interior design is American farmhouse. And to top off safety concerns is a steel tornado shelter mounted inside the garage. If you are tired of the rat race, retreat to your own little piece of serenity and paradise.
Zillow last checked: 8 hours ago
Listing updated: August 02, 2024 at 02:58pm
Listed by:
John S Wongratanamajcha 208-968-8621,
SWMO Homes
Bought with:
John S Wongratanamajcha
SWMO Homes
Non-MLSMember Non-MLSMember, 111
Default Non Member Office
Source: SOMOMLS,MLS#: 60255424
Facts & features
Interior
Bedrooms & bathrooms
- Bedrooms: 4
- Bathrooms: 3
- Full bathrooms: 2
- 1/2 bathrooms: 1
Bedroom 2
- Area: 378
- Dimensions: 21 x 18
Bedroom 3
- Area: 180
- Dimensions: 10 x 18
Bedroom 4
- Area: 136
- Dimensions: 17 x 8
Primary bathroom
- Area: 229.5
- Dimensions: 17 x 13.5
Dining room
- Area: 296
- Dimensions: 18.5 x 16
Kitchen
- Area: 240.5
- Dimensions: 13 x 18.5
Living room
- Area: 263.5
- Dimensions: 17 x 15.5
Utility room
- Area: 102
- Dimensions: 17 x 6
Heating
- Central, Forced Air, Propane
Cooling
- Ceiling Fan(s), Central Air
Appliances
- Laundry: Main Level, W/D Hookup
Features
- Central Vacuum, Laminate Counters, Walk-In Closet(s), Walk-in Shower
- Flooring: Carpet, Laminate
- Windows: Blinds
- Has basement: No
- Has fireplace: Yes
- Fireplace features: Living Room, Wood Burning
Interior area
- Total structure area: 2,490
- Total interior livable area: 2,490 sqft
- Finished area above ground: 2,490
- Finished area below ground: 0
Property
Parking
- Total spaces: 2
- Parking features: Garage - Attached
- Attached garage spaces: 2
Features
- Levels: Two
- Stories: 2
- Fencing: Barbed Wire
- Waterfront features: Pond
Lot
- Size: 3 Acres
- Dimensions: 332 x 393
- Features: Acreage, Sloped
Details
- Additional structures: Kennel/Dog Run
- Parcel number: 1105.01600.0000001.010
Construction
Type & style
- Home type: SingleFamily
- Architectural style: Cape Cod
- Property subtype: Single Family Residence
Materials
- Vinyl Siding, Frame
- Foundation: Block
- Roof: Shingle
Condition
- Year built: 1999
Utilities & green energy
- Sewer: Septic Tank
- Water: Public
Community & neighborhood
Location
- Region: Golden City
- Subdivision: N/A
Other
Other facts
- Listing terms: Cash,Conventional,USDA/RD,VA Loan
- Road surface type: Gravel
Price history
| Date | Event | Price |
|---|---|---|
| 2/23/2024 | Sold | -- |
Source: | ||
| 1/31/2024 | Pending sale | $280,000$112/sqft |
Source: | ||
| 12/11/2023 | Price change | $280,000-6.6%$112/sqft |
Source: | ||
| 10/31/2023 | Listed for sale | $299,900+53.8%$120/sqft |
Source: | ||
| 8/10/2020 | Listing removed | $195,000$78/sqft |
Source: Connee Forrester Realty, LLC #202668 Report a problem | ||
Public tax history
| Year | Property taxes | Tax assessment |
|---|---|---|
| 2024 | $1,425 +0% | $31,650 |
| 2023 | $1,425 +5.5% | $31,650 +5.5% |
| 2022 | $1,350 0% | $30,000 |
Find assessor info on the county website
Neighborhood: 64748
Nearby schools
GreatSchools rating
- 4/10Golden City Elementary SchoolGrades: PK-5Distance: 3.4 mi
- 5/10Golden City High SchoolGrades: 6-12Distance: 3.4 mi
Schools provided by the listing agent
- Elementary: Golden City
- Middle: Golden City
- High: Golden City
Source: SOMOMLS. This data may not be complete. We recommend contacting the local school district to confirm school assignments for this home.
