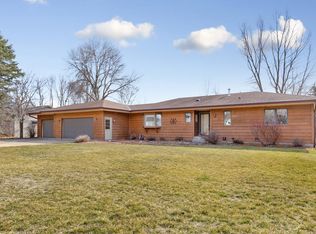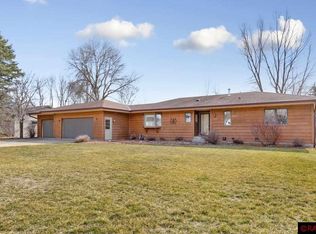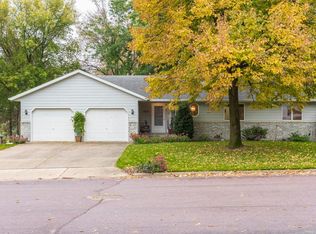Dream of a spacious walk-out ranch on a large lot with storage? Check out this larger than it looks 4 bedroom 3 bath home with an updated kitchen with stainless steel appliances, a sunny 4-season porch, main floor laundry and flex room. Spaces for gathering and privacy, exercise and hobbies, music or home office. Large garage with space for the boat or a shop. Close to parks, golf & walking/bike trail. Easy to everywhere including commutes on 1-35 or Hwy 14. Easy one level living awaits! See it yourself today!
This property is off market, which means it's not currently listed for sale or rent on Zillow. This may be different from what's available on other websites or public sources.


