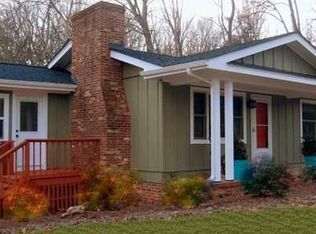Closed
$500,000
995 Owensville Rd, Charlottesville, VA 22901
4beds
2,634sqft
Single Family Residence
Built in 1979
0.96 Acres Lot
$521,500 Zestimate®
$190/sqft
$3,280 Estimated rent
Home value
$521,500
$469,000 - $579,000
$3,280/mo
Zestimate® history
Loading...
Owner options
Explore your selling options
What's special
Offering timeless charm and unbeatable value, this classic 4-bedroom, 3.5-bath Colonial rests on a nearly 1-acre lot in sought-after Ivy. Offering two primary suites — including one on the main level — this 2,634 sq ft abode provides the perfect foundation for creating your dream home. The spacious layout includes a welcoming living room, formal dining room, home office, and a family room that seamlessly transition to the open kitchen. The large screened-in back porch overlooking the level, tree-lined yard provides the best of indoor/outdoor living. A second-floor laundry room adds convenience, while generously sized bedrooms provide flexible options for modern living. Other amenities include a brand new roof installed in March 2025. Located minutes to Charlottesville and priced under $600K, +$50k below county assessment, this property is a rare find in Ivy. Bring your vision and your handyman to elevate this property to its full potential (photos are digitally staged renderings). Don't miss this incredible opportunity.
Zillow last checked: 8 hours ago
Listing updated: July 16, 2025 at 11:11am
Listed by:
TODD MORGAN 434-962-8054,
HOWARD HANNA ROY WHEELER REALTY CO.- CHARLOTTESVILLE
Bought with:
PETER CATHCART, 0225248621
STEVENS & COMPANY-CHARLOTTESVILLE
Source: CAAR,MLS#: 663939 Originating MLS: Charlottesville Area Association of Realtors
Originating MLS: Charlottesville Area Association of Realtors
Facts & features
Interior
Bedrooms & bathrooms
- Bedrooms: 4
- Bathrooms: 4
- Full bathrooms: 3
- 1/2 bathrooms: 1
- Main level bathrooms: 2
- Main level bedrooms: 1
Primary bedroom
- Level: Second
Primary bedroom
- Level: First
Bedroom
- Level: Second
Primary bathroom
- Level: First
Primary bathroom
- Level: Second
Bathroom
- Level: Second
Dining room
- Level: First
Family room
- Level: First
Foyer
- Level: First
Half bath
- Level: First
Kitchen
- Level: First
Laundry
- Level: Second
Living room
- Level: First
Office
- Level: First
Heating
- Heat Pump
Cooling
- Central Air, Heat Pump
Appliances
- Included: Dishwasher, Electric Cooktop, Electric Range, Microwave, Refrigerator
Features
- Primary Downstairs, Multiple Primary Suites, Walk-In Closet(s), Entrance Foyer, Home Office
- Has basement: No
- Has fireplace: Yes
- Fireplace features: Wood Burning
Interior area
- Total structure area: 2,634
- Total interior livable area: 2,634 sqft
- Finished area above ground: 2,634
- Finished area below ground: 0
Property
Features
- Levels: Two
- Stories: 2
- Pool features: None
Lot
- Size: 0.96 Acres
- Features: Level, Partially Cleared
Details
- Additional structures: Shed(s)
- Parcel number: 058B0000C02600
- Zoning description: R Residential
Construction
Type & style
- Home type: SingleFamily
- Property subtype: Single Family Residence
Materials
- Masonite, Stick Built
- Foundation: Slab
- Roof: Composition,Shingle
Condition
- New construction: No
- Year built: 1979
Utilities & green energy
- Sewer: Septic Tank
- Water: Public
- Utilities for property: Cable Available, Fiber Optic Available
Community & neighborhood
Location
- Region: Charlottesville
- Subdivision: NONE
Price history
| Date | Event | Price |
|---|---|---|
| 7/14/2025 | Sold | $500,000-2.9%$190/sqft |
Source: | ||
| 6/13/2025 | Pending sale | $515,000$196/sqft |
Source: | ||
| 5/27/2025 | Price change | $515,000-9.5%$196/sqft |
Source: | ||
| 5/16/2025 | Price change | $569,000-3.4%$216/sqft |
Source: | ||
| 5/2/2025 | Listed for sale | $589,000$224/sqft |
Source: | ||
Public tax history
| Year | Property taxes | Tax assessment |
|---|---|---|
| 2025 | $5,542 +16.1% | $619,900 +10.9% |
| 2024 | $4,774 +10.2% | $559,000 +10.2% |
| 2023 | $4,332 +9.9% | $507,300 +9.9% |
Find assessor info on the county website
Neighborhood: 22901
Nearby schools
GreatSchools rating
- 8/10Meriwether Lewis Elementary SchoolGrades: K-5Distance: 1.2 mi
- 7/10Joseph T Henley Middle SchoolGrades: 6-8Distance: 6.2 mi
- 9/10Western Albemarle High SchoolGrades: 9-12Distance: 6.4 mi
Schools provided by the listing agent
- Elementary: Ivy Elementary
- Middle: Henley
- High: Western Albemarle
Source: CAAR. This data may not be complete. We recommend contacting the local school district to confirm school assignments for this home.
Get pre-qualified for a loan
At Zillow Home Loans, we can pre-qualify you in as little as 5 minutes with no impact to your credit score.An equal housing lender. NMLS #10287.
Sell with ease on Zillow
Get a Zillow Showcase℠ listing at no additional cost and you could sell for —faster.
$521,500
2% more+$10,430
With Zillow Showcase(estimated)$531,930
