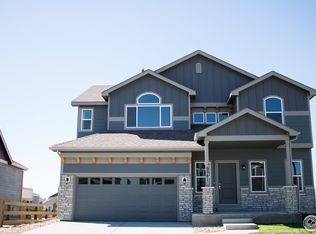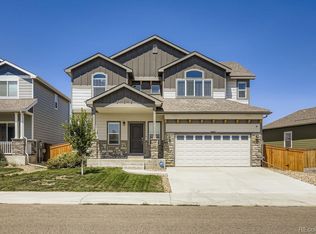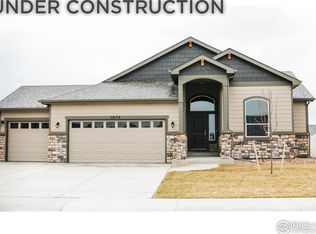Sold for $477,500
$477,500
995 Ouzel Falls Rd, Severance, CO 80550
3beds
2,871sqft
Single Family Residence
Built in 2020
7,540 Square Feet Lot
$474,200 Zestimate®
$166/sqft
$2,753 Estimated rent
Home value
$474,200
$450,000 - $498,000
$2,753/mo
Zestimate® history
Loading...
Owner options
Explore your selling options
What's special
Modern style meets small-town charm! This stunning home checks all the boxes: Open floor plan, Sleek kitchen, tons of natural light & a very spacious backyard ready for fun. This beautifully maintained St. Aubyn home offers effortless main-level living w/ stunning modern finishes in the spacious kitchen, featuring all-granite countertops, stainless steel appliances, a center island, pantry & plenty of cabinet space, perfect for entertaining or everyday comfort under 9ft ceilings. The primary suite includes a 5-piece, luxury-featured, en-suite bathroom & walk-in closet for your personal retreat. 2 more bedrooms, a perfectly placed loft & upstairs laundry make this the most livable home level you will find anywhere. And all bathroom counters match the kitchen granite for a touch of class! Don't forget it has a 3-car tandem garage w/ 8ft tall door. Step outside to an inviting, sprawling, landscaped backyard with a patio ideal for summer BBQs or cozy evenings under the Colorado stars. With this welcoming neighborhood vibe, you're located near parks, schools, and easy access to Windsor, Fort Collins, & Greeley. This home combines small-town charm with big-time convenience. This is where your Colorado dream begins!
Zillow last checked: 8 hours ago
Listing updated: October 30, 2025 at 03:50am
Listed by:
Jennifer Clinkscales 9708299901,
Keller Williams Realty NoCo,
Jared Clinkscales 970-829-9901,
Keller Williams Realty NoCo
Bought with:
Heather Washburn, 100092737
RE/MAX Alliance-Windsor
Source: IRES,MLS#: 1031364
Facts & features
Interior
Bedrooms & bathrooms
- Bedrooms: 3
- Bathrooms: 3
- Full bathrooms: 2
- 1/2 bathrooms: 1
- Main level bathrooms: 1
Primary bedroom
- Description: Carpet
- Features: Luxury Features Primary Bath, 5 Piece Primary Bath
- Level: Upper
- Area: 224 Square Feet
- Dimensions: 14 x 16
Bedroom 2
- Description: Carpet
- Level: Upper
- Area: 110 Square Feet
- Dimensions: 10 x 11
Bedroom 3
- Description: Carpet
- Level: Upper
- Area: 110 Square Feet
- Dimensions: 10 x 11
Dining room
- Description: Luxury Vinyl
- Level: Main
- Area: 165 Square Feet
- Dimensions: 11 x 15
Family room
- Description: Carpet
- Level: Upper
- Area: 135 Square Feet
- Dimensions: 9 x 15
Kitchen
- Description: Luxury Vinyl
- Level: Main
- Area: 150 Square Feet
- Dimensions: 10 x 15
Laundry
- Description: Tile
- Level: Upper
- Area: 36 Square Feet
- Dimensions: 6 x 6
Living room
- Description: Carpet
- Level: Main
- Area: 210 Square Feet
- Dimensions: 14 x 15
Heating
- Forced Air
Cooling
- Ceiling Fan(s)
Appliances
- Included: Gas Range, Dishwasher, Refrigerator, Microwave
- Laundry: Washer/Dryer Hookup
Features
- Eat-in Kitchen, Separate Dining Room, Open Floorplan, Pantry, Walk-In Closet(s), Kitchen Island, High Ceilings, Split Bedroom Plan
- Flooring: Wood
- Windows: Window Coverings
- Basement: Full,Unfinished,Built-In Radon
- Has fireplace: Yes
- Fireplace features: Gas, Living Room
Interior area
- Total structure area: 2,871
- Total interior livable area: 2,871 sqft
- Finished area above ground: 1,978
- Finished area below ground: 893
Property
Parking
- Total spaces: 3
- Parking features: >8' Garage Door, Tandem
- Attached garage spaces: 3
- Details: Attached
Features
- Levels: Two
- Stories: 2
- Patio & porch: Patio
- Exterior features: Sprinkler System
- Fencing: Fenced,Wood
- Has view: Yes
- View description: Mountain(s)
Lot
- Size: 7,540 sqft
- Features: Level, Abuts Farm Land, Abuts Private Open Space, Paved, Curbs, Gutters, Sidewalks, Fire Hydrant within 500 Feet
Details
- Parcel number: R8961950
- Zoning: SFR
- Special conditions: Private Owner
Construction
Type & style
- Home type: SingleFamily
- Architectural style: Contemporary
- Property subtype: Single Family Residence
Materials
- Frame, Stone
- Roof: Composition
Condition
- New construction: No
- Year built: 2020
Details
- Builder model: McKinley
- Builder name: St Aubyn
Utilities & green energy
- Electric: PV REA
- Gas: Xcel
- Sewer: Public Sewer
- Water: District
- Utilities for property: Natural Gas Available, Electricity Available, Cable Available, High Speed Avail
Green energy
- Energy efficient items: Southern Exposure, Windows, High Efficiency Furnace, Energy Rated
Community & neighborhood
Community
- Community features: Playground, Park, Trail(s)
Location
- Region: Severance
- Subdivision: Hidden Valley Farm 5th Fg
Other
Other facts
- Listing terms: Cash,Conventional,FHA,VA Loan,USDA Loan
Price history
| Date | Event | Price |
|---|---|---|
| 6/27/2025 | Sold | $477,500-4.5%$166/sqft |
Source: | ||
| 5/25/2025 | Pending sale | $499,900$174/sqft |
Source: | ||
| 5/14/2025 | Price change | $499,900-3.7%$174/sqft |
Source: | ||
| 5/8/2025 | Price change | $519,000-2.1%$181/sqft |
Source: | ||
| 4/23/2025 | Listed for sale | $529,900+28.8%$185/sqft |
Source: | ||
Public tax history
| Year | Property taxes | Tax assessment |
|---|---|---|
| 2025 | $5,356 +6.4% | $28,730 -16.9% |
| 2024 | $5,036 +17.7% | $34,590 -1% |
| 2023 | $4,280 +84.7% | $34,930 +34% |
Find assessor info on the county website
Neighborhood: 80550
Nearby schools
GreatSchools rating
- 4/10Range View Elementary SchoolGrades: PK-5Distance: 0.9 mi
- 5/10Severance Middle SchoolGrades: 6-8Distance: 0.4 mi
- 6/10Severance High SchoolGrades: 9-12Distance: 0.9 mi
Schools provided by the listing agent
- Elementary: Hollister Lake
- Middle: Severance
- High: Severance High School
Source: IRES. This data may not be complete. We recommend contacting the local school district to confirm school assignments for this home.
Get a cash offer in 3 minutes
Find out how much your home could sell for in as little as 3 minutes with a no-obligation cash offer.
Estimated market value$474,200
Get a cash offer in 3 minutes
Find out how much your home could sell for in as little as 3 minutes with a no-obligation cash offer.
Estimated market value
$474,200


