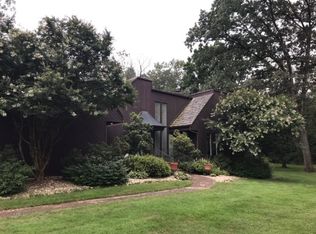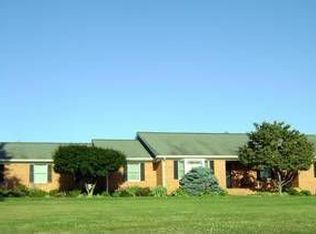Closed
$1,925,000
995 Old White Bridge Rd, Waynesboro, VA 22980
5beds
11,477sqft
Farm
Built in 1995
69.95 Acres Lot
$1,926,000 Zestimate®
$168/sqft
$5,000 Estimated rent
Home value
$1,926,000
$1.79M - $2.08M
$5,000/mo
Zestimate® history
Loading...
Owner options
Explore your selling options
What's special
Willow Pond Farm is a gracious southern home of approximately 11,000 sq ft of finished living space situated on over 69 acres in the countryside of Augusta County. This stately custom built home exemplifies quality craftmanship throughout. The home offers oversized formal and informal living spaces washed in natural light. Once through the front door admire the cherry floors, high ceilings. large moldings, and attention to detail. The kitchen is well equipped with a sub-zero refrigerator, double oven, cooktop on the island and loads of beautiful custom cabinets. Unload your groceries onto the elevator located off the garage and then directly into the large walk in pantry with beautiful wood shelving. The expansive front porch sets the stage for picturesque pastoral, pond and mountain views. Relax on one of the three screened porches or down by the salt water pool. The property is complete with a chicken coop, playhouse, a large bank barn, an equipment shed and a 3-bay building.
Zillow last checked: 8 hours ago
Listing updated: January 01, 2026 at 02:39pm
Listed by:
CASEY GOOD OCHS 540-241-5353,
AUGUSTA REALTY GROUP
Bought with:
TRINA COOK, 225104433
1ST CHOICE REAL ESTATE
Source: CAAR,MLS#: 656380 Originating MLS: Greater Augusta Association of Realtors Inc
Originating MLS: Greater Augusta Association of Realtors Inc
Facts & features
Interior
Bedrooms & bathrooms
- Bedrooms: 5
- Bathrooms: 7
- Full bathrooms: 4
- 1/2 bathrooms: 3
- Main level bedrooms: 1
Primary bedroom
- Level: First
Bedroom
- Level: Second
Bedroom
- Level: Second
Bedroom
- Level: Second
Other
- Level: First
Breakfast room nook
- Level: First
Dining room
- Level: First
Family room
- Level: First
Foyer
- Level: First
Kitchen
- Level: First
Living room
- Level: First
Office
- Level: Basement
Other
- Level: Basement
Recreation
- Level: Second
Recreation
- Level: Basement
Study
- Level: First
Heating
- Central, Geothermal
Cooling
- Central Air
Appliances
- Included: Built-In Oven, Double Oven, Dishwasher, Electric Cooktop, Disposal, Microwave, Refrigerator
- Laundry: Washer Hookup, Dryer Hookup, Sink
Features
- Primary Downstairs, Butler's Pantry, Entrance Foyer, Eat-in Kitchen, Home Office, Kitchen Island, Recessed Lighting, Utility Room
- Flooring: Brick, Carpet, Ceramic Tile, Wood
- Basement: Exterior Entry,Full,Heated,Interior Entry,Partially Finished,Walk-Out Access
- Has fireplace: Yes
- Fireplace features: Gas Log, Multiple, Wood Burning
Interior area
- Total structure area: 16,049
- Total interior livable area: 11,477 sqft
- Finished area above ground: 7,971
- Finished area below ground: 3,506
Property
Parking
- Total spaces: 3
- Parking features: Asphalt, Attached, Basement, Electricity, Garage, Garage Door Opener, Garage Faces Side
- Attached garage spaces: 3
Features
- Levels: Three Or More
- Stories: 3
- Patio & porch: Rear Porch, Front Porch, Porch, Screened
- Exterior features: Mature Trees/Landscape, Porch
- Has private pool: Yes
- Pool features: Pool, Private
- Fencing: Wood,Fenced
- Has view: Yes
- View description: Mountain(s), Panoramic, Rural, Water
- Has water view: Yes
- Water view: Water
Lot
- Size: 69.95 Acres
- Features: Farm, Landscaped, Private
- Topography: Rolling
Details
- Additional structures: Other, Barn(s), Poultry Coop, Utility Building(s)
- Parcel number: 068 3
- Zoning description: GA General Agricultural
- Horse amenities: Barn
Construction
Type & style
- Home type: SingleFamily
- Property subtype: Farm
Materials
- Brick, Stick Built, Wood Siding
- Foundation: Block, Brick/Mortar
- Roof: Composition,Shingle
Condition
- New construction: No
- Year built: 1995
Utilities & green energy
- Electric: Underground
- Sewer: Septic Tank
- Water: Private, Well
- Utilities for property: Satellite Internet Available
Community & neighborhood
Security
- Security features: Security System, Smoke Detector(s)
Community
- Community features: Pond
Location
- Region: Waynesboro
- Subdivision: NONE
Price history
| Date | Event | Price |
|---|---|---|
| 12/29/2025 | Sold | $1,925,000-32.5%$168/sqft |
Source: | ||
| 12/5/2025 | Pending sale | $2,850,000$248/sqft |
Source: | ||
| 9/15/2025 | Price change | $2,850,000-10.9%$248/sqft |
Source: | ||
| 8/30/2024 | Listed for sale | $3,200,000+60.4%$279/sqft |
Source: | ||
| 6/1/2016 | Listing removed | $1,995,000$174/sqft |
Source: AUGUSTA REALTY GROUP #194746 Report a problem | ||
Public tax history
| Year | Property taxes | Tax assessment |
|---|---|---|
| 2025 | $10,364 +0.1% | $2,392,300 +0.1% |
| 2024 | $10,349 -9.8% | $2,389,400 +9.4% |
| 2023 | $11,477 | $2,184,559 |
Find assessor info on the county website
Neighborhood: 22980
Nearby schools
GreatSchools rating
- 6/10Cassell Elementary SchoolGrades: PK-5Distance: 2.7 mi
- 4/10Wilson Middle SchoolGrades: 6-8Distance: 4.5 mi
- 4/10Wilson Memorial High SchoolGrades: 9-12Distance: 4.5 mi
Schools provided by the listing agent
- Elementary: Hugh K. Cassell
- Middle: Wilson
- High: Wilson Memorial
Source: CAAR. This data may not be complete. We recommend contacting the local school district to confirm school assignments for this home.

Get pre-qualified for a loan
At Zillow Home Loans, we can pre-qualify you in as little as 5 minutes with no impact to your credit score.An equal housing lender. NMLS #10287.

