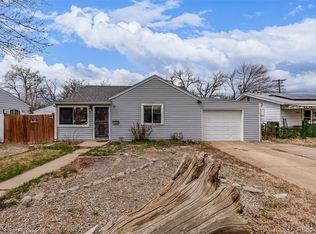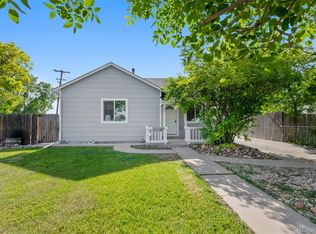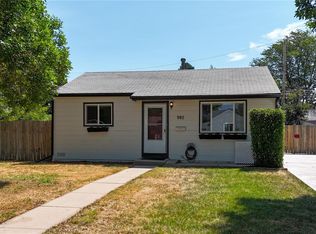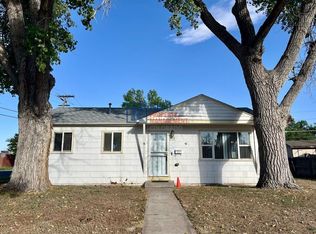Sold for $365,000 on 04/28/23
$365,000
995 Nile Street, Aurora, CO 80010
3beds
1,104sqft
Single Family Residence
Built in 1955
6,273 Square Feet Lot
$361,500 Zestimate®
$331/sqft
$2,030 Estimated rent
Home value
$361,500
$343,000 - $380,000
$2,030/mo
Zestimate® history
Loading...
Owner options
Explore your selling options
What's special
Welcome to this Energy efficient home with almost no Excel Energy Bills, More energy efficiency with the newer double pane windows throughout. Large corner lot, big backyard with utility shed included, no HOA, Super layout! Open living room with beautiful bay window. The kitchen has stainless steel appliances with a new Refrigerator. Perfect dining area with a nice full-size laundry room! The master bedroom has 2 closets. The roof and gutters are approximately 6 years old. Home has a prime location close to the RTD light rail, Children's Hospital, Colorado Anschutz, UC Health, schools, Del Mar Aquatic Center, highways, parks, restaurants, and shopping!
Zillow last checked: 8 hours ago
Listing updated: September 13, 2023 at 03:49pm
Listed by:
Maysa Jad 720-891-3718 maysa@maysajad.com,
EXIT Realty DTC, Cherry Creek, Pikes Peak.
Bought with:
Michelle Brown, 100056968
Coldwell Banker Realty 24
Source: REcolorado,MLS#: 2996565
Facts & features
Interior
Bedrooms & bathrooms
- Bedrooms: 3
- Bathrooms: 1
- Full bathrooms: 1
- Main level bathrooms: 1
- Main level bedrooms: 3
Primary bedroom
- Description: Ceiling Fan, Double Closets
- Level: Main
Bedroom
- Level: Main
Bedroom
- Level: Main
Bathroom
- Level: Main
Dining room
- Level: Main
Laundry
- Level: Lower
Heating
- Forced Air, Natural Gas, Solar
Cooling
- Evaporative Cooling
Appliances
- Included: Dishwasher, Oven, Refrigerator
- Laundry: In Unit
Features
- Ceiling Fan(s)
- Flooring: Carpet, Tile
- Windows: Double Pane Windows
- Has basement: No
Interior area
- Total structure area: 1,104
- Total interior livable area: 1,104 sqft
- Finished area above ground: 1,104
Property
Parking
- Total spaces: 2
- Parking features: Concrete
- Details: Off Street Spaces: 2
Features
- Levels: One
- Stories: 1
- Patio & porch: Front Porch
- Exterior features: Private Yard
- Fencing: Full
Lot
- Size: 6,273 sqft
- Features: Corner Lot, Level
Details
- Parcel number: 031088551
- Special conditions: Standard
Construction
Type & style
- Home type: SingleFamily
- Property subtype: Single Family Residence
Materials
- Frame, Metal Siding
- Roof: Composition
Condition
- Year built: 1955
Utilities & green energy
- Sewer: Public Sewer
- Water: Public
Community & neighborhood
Security
- Security features: Carbon Monoxide Detector(s), Smoke Detector(s)
Location
- Region: Aurora
- Subdivision: Burns
Other
Other facts
- Listing terms: 1031 Exchange,Cash,Conventional,FHA,VA Loan
- Ownership: Individual
Price history
| Date | Event | Price |
|---|---|---|
| 4/28/2023 | Sold | $365,000$331/sqft |
Source: | ||
| 3/23/2023 | Listing removed | -- |
Source: | ||
| 3/17/2023 | Price change | $365,000-3.9%$331/sqft |
Source: | ||
| 3/3/2023 | Listed for sale | $380,000+39.7%$344/sqft |
Source: | ||
| 2/20/2020 | Sold | $272,000+0.8%$246/sqft |
Source: Public Record | ||
Public tax history
| Year | Property taxes | Tax assessment |
|---|---|---|
| 2025 | $1,959 +3.1% | $22,569 +10.4% |
| 2024 | $1,900 -1.1% | $20,442 -16.1% |
| 2023 | $1,921 -3.1% | $24,361 +27.3% |
Find assessor info on the county website
Neighborhood: Delmar Parkway
Nearby schools
GreatSchools rating
- 4/10Aurora Central High SchoolGrades: PK-12Distance: 0.1 mi
- 4/10Kenton Elementary SchoolGrades: PK-5Distance: 0.5 mi
- 4/10North Middle School Health Sciences And TechnologyGrades: 6-8Distance: 1.2 mi
Schools provided by the listing agent
- Elementary: Peoria
- Middle: South
- High: Aurora Central
- District: Adams-Arapahoe 28J
Source: REcolorado. This data may not be complete. We recommend contacting the local school district to confirm school assignments for this home.
Get a cash offer in 3 minutes
Find out how much your home could sell for in as little as 3 minutes with a no-obligation cash offer.
Estimated market value
$361,500
Get a cash offer in 3 minutes
Find out how much your home could sell for in as little as 3 minutes with a no-obligation cash offer.
Estimated market value
$361,500



