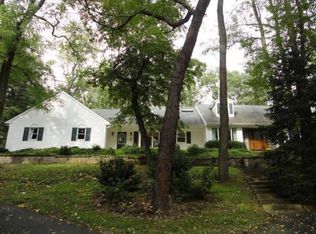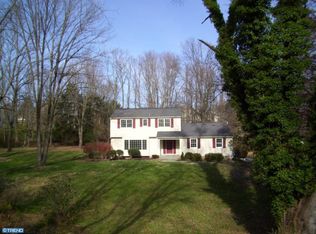Location, privacy, extreme value with just over 5000 SF of living space, all updated, minutes from 95 for access to NJ or Philadelphia and 12 minutes from downtown New Hope with renowned shopping, restaurants and theater and accurately priced to sell now. Open and airy, large and comfortable with rooms for everyone - beyond a value with 2501 SF of living space on EACH level! Beautiful hardwood floors in the two story entry foyer with solid wood double doors welcome you into this contemporary raised ranch with views of the amazing semi-wooded lot through every window. Vaulted ceilings with exposed beams in the oversized great room with a fabulous enclosed porch that wraps around the end of the home for year round enjoyment! Ample dining room with gracious views of the lush yard leads to the fantastic new and completely updated kitchen. Stainless steel Viking appliances including built in microwave, custom tile work, built in Miele coffee-cafe-espresso machine below the pantry, wine cooler, tons of storage, sink in the island and beautiful granite counters. The views are wonderful making it fun to be in the kitchen!! It gets better . . . two large main floor bedrooms with balconies, each with their own completely updated baths, and wait till you see the NEW master bath, just completed and fabulous! Double sink, grey/black and white color scheme with a large open shower, multi faucet works, rain head, and a bidet to boot! The equally large, mostly above ground lower level encompasses a cozier but large family room with bar area and fireplace, two more bedrooms, another full updated hall bath, a large updated laundry room with new tile floor and a huge area for office, gym, storage, multi-purpose anything. All this and a two car detached garage, storage above, two tiered Trex-like deck and loads of natural plantings for year round color.
This property is off market, which means it's not currently listed for sale or rent on Zillow. This may be different from what's available on other websites or public sources.


