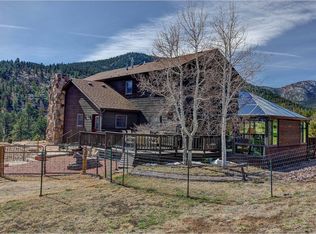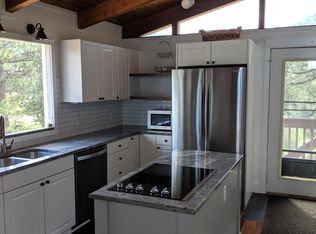Sold for $888,000
$888,000
995 Kiowa Rd, Lyons, CO 80540
3beds
2,832sqft
Single Family Residence
Built in 2016
1.06 Acres Lot
$919,100 Zestimate®
$314/sqft
$3,353 Estimated rent
Home value
$919,100
$864,000 - $974,000
$3,353/mo
Zestimate® history
Loading...
Owner options
Explore your selling options
What's special
Light pours in like butterscotch & sticks to all your senses. Immense open European style upper floor living/dining/kitchen area boasts (7) floor to ceiling picture windows showcasing magnificent 360 mountain views, an 18'x10' covered balcony & 16'x10 entertainment deck. Add a sunny bedroom w/barn door, full bath & laundry, & a spacious master w/her walk-in closet, his wall closet, bath w/private privy, 2 sinks & walk-in shower. Living area has vaulted ceilings & glass front wood stove. Kitchen offers stunning views from a granite top island, abundant knotty alder cabinets, 6 lrg pull-out drawers, panty w/pull-outs, & seating for 12 in the dining area w/amazing views from every seat. Main entrance level has an entry mudroom, a lrg. Den w/wet bar & gas log FP, 1 lrg. Bedroom w/in-suite 3/4 bath, an office & store room. Whole house generator and many owner built amenities (listed in add remarks in docs). Located in the coveted Pinewood Springs community surrounded by National forest, hiking/biking trails, swim/ice skate pond, picnic park, winding river & quiet mountain living. 1 mile from the Fire Dept., heli-pad & Cherry Co. Optional property owners assoc. is $25 yr.. Come on up, the views are great.
Zillow last checked: 8 hours ago
Listing updated: October 20, 2025 at 06:43pm
Listed by:
Martha McCarver 3033789488,
Mountain Aire Real Estate
Bought with:
Ian Phillips, 100090943
Gateway Realty Group
Source: IRES,MLS#: 986217
Facts & features
Interior
Bedrooms & bathrooms
- Bedrooms: 3
- Bathrooms: 3
- Full bathrooms: 1
- 3/4 bathrooms: 2
- Main level bathrooms: 1
Primary bedroom
- Description: Carpet
- Level: Upper
- Area: 240 Square Feet
- Dimensions: 16 x 15
Bedroom 2
- Description: Carpet
- Level: Upper
- Area: 156 Square Feet
- Dimensions: 12 x 13
Bedroom 3
- Description: Carpet
- Level: Main
- Area: 195 Square Feet
- Dimensions: 13 x 15
Dining room
- Description: Ceramic Tile
- Level: Upper
- Area: 360 Square Feet
- Dimensions: 15 x 24
Great room
- Description: Carpet
- Level: Upper
- Area: 464 Square Feet
- Dimensions: 16 x 29
Kitchen
- Description: Ceramic Tile
- Level: Upper
- Area: 154 Square Feet
- Dimensions: 14 x 11
Laundry
- Description: Ceramic Tile
- Level: Upper
- Area: 80 Square Feet
- Dimensions: 10 x 8
Recreation room
- Description: Carpet
- Level: Main
- Area: 324 Square Feet
- Dimensions: 18 x 18
Study
- Description: Carpet
- Level: Main
- Area: 108 Square Feet
- Dimensions: 9 x 12
Heating
- Forced Air, 2 or more Heat Sources
Cooling
- Ceiling Fan(s)
Appliances
- Included: Electric Range, Self Cleaning Oven, Dishwasher, Refrigerator, Bar Fridge, Washer, Dryer, Microwave, Disposal
- Laundry: Sink, Washer/Dryer Hookup
Features
- Separate Dining Room, Cathedral Ceiling(s), Open Floorplan, Pantry, Walk-In Closet(s), Kitchen Island, Two Primary Suites, High Ceilings
- Basement: None,Rough-in for Radon
- Has fireplace: Yes
- Fireplace features: Free Standing, Two or More, Gas, Gas Log, Living Room, Great Room
Interior area
- Total structure area: 2,832
- Total interior livable area: 2,832 sqft
- Finished area above ground: 2,832
- Finished area below ground: 0
Property
Parking
- Total spaces: 2
- Parking features: Garage Door Opener, RV Access/Parking, Oversized
- Attached garage spaces: 2
- Details: Attached
Accessibility
- Accessibility features: Main Floor Bath, Accessible Bedroom, Stall Shower
Features
- Levels: Two
- Stories: 2
- Patio & porch: Patio, Deck
- Exterior features: Balcony
- Has view: Yes
- View description: Hills, Panoramic
Lot
- Size: 1.06 Acres
- Features: Wooded, Evergreen Trees, Native Plants, Sloped, Rock Outcropping, Unincorporated
Details
- Parcel number: R1627892
- Zoning: R
- Special conditions: Licensed Owner
- Other equipment: Fireplace Tools Included
- Horses can be raised: Yes
- Horse amenities: Horse(s) Allowed
Construction
Type & style
- Home type: SingleFamily
- Architectural style: Chalet
- Property subtype: Single Family Residence
Materials
- Frame
- Foundation: Slab
- Roof: Composition
Condition
- New construction: No
- Year built: 2016
Details
- Builder name: McCarver & Son, LLC
Utilities & green energy
- Electric: Poudre Valley R
- Gas: Propane
- Sewer: Septic Tank
- Water: District
- Utilities for property: Electricity Available, Propane, Wood/Coal, Satellite Avail, High Speed Avail
Green energy
- Energy efficient items: Southern Exposure, Windows, High Efficiency Furnace
Community & neighborhood
Security
- Security features: Fire Alarm
Community
- Community features: Park, Trail(s)
Location
- Region: Lyons
- Subdivision: Pinewood Springs
Other
Other facts
- Listing terms: Cash,Conventional,FHA,VA Loan
- Road surface type: Dirt
Price history
| Date | Event | Price |
|---|---|---|
| 7/7/2023 | Sold | $888,000$314/sqft |
Source: | ||
| 6/4/2023 | Pending sale | $888,000$314/sqft |
Source: | ||
| 4/27/2023 | Listed for sale | $888,000+4.5%$314/sqft |
Source: | ||
| 11/7/2022 | Listing removed | -- |
Source: | ||
| 9/24/2022 | Price change | $850,000-2.3%$300/sqft |
Source: | ||
Public tax history
| Year | Property taxes | Tax assessment |
|---|---|---|
| 2024 | $5,077 +21.8% | $62,370 +8% |
| 2023 | $4,169 -2.4% | $57,766 +46.8% |
| 2022 | $4,273 +22.4% | $39,344 -2.8% |
Find assessor info on the county website
Neighborhood: 80540
Nearby schools
GreatSchools rating
- 4/10Estes Park K-5 SchoolGrades: PK-5Distance: 9.7 mi
- 6/10Estes Park Middle SchoolGrades: 6-8Distance: 9.8 mi
- 4/10Estes Park High SchoolGrades: 9-12Distance: 9.7 mi
Schools provided by the listing agent
- Elementary: Estes Park,Estes Park
- Middle: Estes Park
- High: Estes Park
Source: IRES. This data may not be complete. We recommend contacting the local school district to confirm school assignments for this home.
Get a cash offer in 3 minutes
Find out how much your home could sell for in as little as 3 minutes with a no-obligation cash offer.
Estimated market value$919,100
Get a cash offer in 3 minutes
Find out how much your home could sell for in as little as 3 minutes with a no-obligation cash offer.
Estimated market value
$919,100

