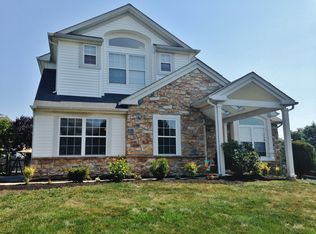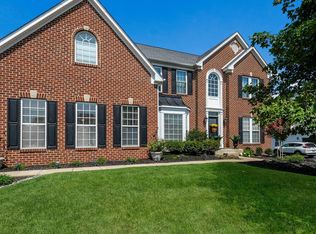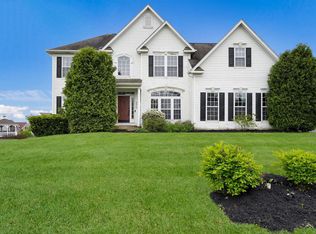Sold for $918,500
$918,500
995 Hickory Ridge Dr, Chalfont, PA 18914
5beds
3,807sqft
Single Family Residence
Built in 2000
0.33 Acres Lot
$1,028,800 Zestimate®
$241/sqft
$4,902 Estimated rent
Home value
$1,028,800
$977,000 - $1.08M
$4,902/mo
Zestimate® history
Loading...
Owner options
Explore your selling options
What's special
Welcome to this exquisite 5-bedroom, 3.5-bath house located in the highly sought-after Hickory Ridge development in Warrington Township. Situated on a generous .33-acre lot, this property offers a host of impressive features. The house boasts a beautifully landscaped front yard with manicured lawns and attractive foliage, creating an inviting curb appeal. In the backyard, you'll find a sparkling pool, perfect for relaxation and entertaining during warm summer days. The backyard oasis also includes a deck with ample space for outdoor seating, a barbecue area, and a lush lawn for various outdoor activities. The property offers easy maintenance with its well-maintained grounds. Upon entering the house, you'll be greeted by a spacious foyer that leads to the main living areas. The main level features an open concept design, providing a seamless flow between the different spaces. The living room is bathed in natural light, creating a bright and welcoming atmosphere for gatherings and relaxation. The dining area is conveniently located adjacent to the living room, making it ideal for both formal and casual dining occasions. The gourmet kitchen is a chef's delight, equipped with high-end appliances, abundant cabinet space, a center island, and a breakfast area. Additionally, the main level includes a family room with a cozy fireplace. The flex space or in-law suite, complete with its own separate entrance, provides a private living space for extended family or guests. The in-law suite may include a bedroom, a living area, and a laundry hookup for added convenience. A half bath on the main level ensures accessibility and convenience for guests. The upper level of the house features four generously sized bedrooms, providing ample space and privacy for everyone in the household. The master bedroom suite is a luxurious retreat, featuring a spacious layout, a walk-in closet, and a private ensuite bathroom with upscale finishes. The partially finished basement offers flexible space that can be tailored to suit your needs. It can be utilized as a recreation area, a home gym, a media room, or any other purpose that suits your lifestyle. The rough-in plumbing for an additional full bathroom in the basement allows for future expansion, providing further convenience and functionality. This property is conveniently located within walking distance to the Route 202 Park N Ride, making commuting a breeze. The 8.4-mile bike path that stretches from Montgomery to Bucks counties provides opportunities for outdoor enthusiasts to explore and enjoy the surrounding area. With its close proximity to major thoroughfares such as Route 202, 309, Route 611, and the PA Turnpike, commuting and traveling to nearby attractions is a breeze.
Zillow last checked: 8 hours ago
Listing updated: July 28, 2023 at 03:25am
Listed by:
Terry Kushman 267-640-8300,
Corcoran Sawyer Smith
Bought with:
Colleen Monaghan, RS332459
KW Philly
Source: Bright MLS,MLS#: PABU2050972
Facts & features
Interior
Bedrooms & bathrooms
- Bedrooms: 5
- Bathrooms: 4
- Full bathrooms: 3
- 1/2 bathrooms: 1
- Main level bathrooms: 2
- Main level bedrooms: 1
Basement
- Area: 0
Heating
- Forced Air, Natural Gas
Cooling
- Central Air, Natural Gas
Appliances
- Included: Gas Water Heater
Features
- Flooring: Wood, Carpet
- Basement: Concrete,Partially Finished
- Number of fireplaces: 1
Interior area
- Total structure area: 3,807
- Total interior livable area: 3,807 sqft
- Finished area above ground: 3,807
- Finished area below ground: 0
Property
Parking
- Total spaces: 2
- Parking features: Garage Faces Side, Attached, Driveway
- Attached garage spaces: 2
- Has uncovered spaces: Yes
Accessibility
- Accessibility features: None
Features
- Levels: Two
- Stories: 2
- Has private pool: Yes
- Pool features: Private
Lot
- Size: 0.33 Acres
- Dimensions: 82.00 x
Details
- Additional structures: Above Grade, Below Grade
- Parcel number: 50044127
- Zoning: PRD
- Special conditions: Standard
Construction
Type & style
- Home type: SingleFamily
- Architectural style: Contemporary
- Property subtype: Single Family Residence
Materials
- Frame
- Foundation: Permanent
- Roof: Asbestos Shingle
Condition
- Excellent
- New construction: No
- Year built: 2000
Utilities & green energy
- Sewer: Public Sewer
- Water: Public
Community & neighborhood
Location
- Region: Chalfont
- Subdivision: Hickory Ridge
- Municipality: WARRINGTON TWP
Other
Other facts
- Listing agreement: Exclusive Right To Sell
- Ownership: Fee Simple
Price history
| Date | Event | Price |
|---|---|---|
| 7/27/2023 | Sold | $918,500+3.2%$241/sqft |
Source: | ||
| 6/13/2023 | Pending sale | $890,000$234/sqft |
Source: | ||
| 6/9/2023 | Listed for sale | $890,000+69.5%$234/sqft |
Source: | ||
| 7/9/2009 | Sold | $525,000-10.3%$138/sqft |
Source: Public Record Report a problem | ||
| 6/21/2009 | Listed for sale | $585,000+6.4%$154/sqft |
Source: Homes.com #5509443 Report a problem | ||
Public tax history
| Year | Property taxes | Tax assessment |
|---|---|---|
| 2025 | $12,068 | $63,000 |
| 2024 | $12,068 +12.1% | $63,000 |
| 2023 | $10,767 +2% | $63,000 |
Find assessor info on the county website
Neighborhood: 18914
Nearby schools
GreatSchools rating
- 8/10Mill Creek Elementary SchoolGrades: K-6Distance: 1.4 mi
- 9/10Unami Middle SchoolGrades: 7-9Distance: 0.7 mi
- 10/10Central Bucks High School-SouthGrades: 10-12Distance: 1.7 mi
Schools provided by the listing agent
- District: Central Bucks
Source: Bright MLS. This data may not be complete. We recommend contacting the local school district to confirm school assignments for this home.
Get a cash offer in 3 minutes
Find out how much your home could sell for in as little as 3 minutes with a no-obligation cash offer.
Estimated market value$1,028,800
Get a cash offer in 3 minutes
Find out how much your home could sell for in as little as 3 minutes with a no-obligation cash offer.
Estimated market value
$1,028,800


