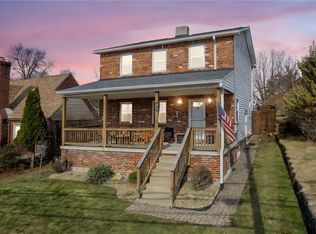Sold for $169,000
Zestimate®
$169,000
995 Forsythe Rd, Carnegie, PA 15106
3beds
1,350sqft
Single Family Residence
Built in 1925
7,592.51 Square Feet Lot
$169,000 Zestimate®
$125/sqft
$1,923 Estimated rent
Home value
$169,000
$161,000 - $177,000
$1,923/mo
Zestimate® history
Loading...
Owner options
Explore your selling options
What's special
Are you looking for a three bedroom 2 bathroom home? Do you work from home or downtown? This home is in the perfect location, near shopping and a bus route. Move in ready, with some character flaws, this home is a perfect first home. With a great floor plan that includes a large kitchen, dining area, living room and den, on the first level plus some built in features as a corner china cabinet, fireplace and a classic telephone nook. The large dining room has hardoods underneath the wall to wall carpet. The first floor also has a large living room with plenty of places for your television. Need an extra office, den, bedroom or just another tv room? This home has it. Plenty of east-west sun makes the home warm and inviting. The upstairs is a standard three bedroom, one bathroom home. Plenty of storage in the walk up attic. The lower level also has storage and an extra full bathroom. Water heater from 2022, newer windows and updated roof. Fenced in yard plus a shed/garage.
Zillow last checked: 8 hours ago
Listing updated: February 06, 2026 at 09:54am
Listed by:
Susan Deely 412-561-9182,
1 PERCENT LISTS METRO PGH
Bought with:
Paul Sinnett, AB069024
BERKSHIRE HATHAWAY THE PREFERRED REALTY
Source: WPMLS,MLS#: 1730692 Originating MLS: West Penn Multi-List
Originating MLS: West Penn Multi-List
Facts & features
Interior
Bedrooms & bathrooms
- Bedrooms: 3
- Bathrooms: 2
- Full bathrooms: 2
Primary bedroom
- Level: Upper
Bedroom 2
- Level: Upper
Bedroom 3
- Level: Upper
Den
- Level: Main
Dining room
- Level: Main
Kitchen
- Level: Main
Living room
- Level: Main
Heating
- Forced Air, Gas
Cooling
- Central Air
Appliances
- Included: Some Gas Appliances, Dryer, Dishwasher, Microwave, Refrigerator, Stove, Washer
Features
- Pantry, Window Treatments
- Flooring: Hardwood, Tile, Carpet
- Windows: Multi Pane, Screens, Window Treatments
- Basement: Unfinished,Walk-Up Access
- Number of fireplaces: 1
Interior area
- Total structure area: 1,350
- Total interior livable area: 1,350 sqft
Property
Parking
- Total spaces: 2
- Parking features: Off Street
Features
- Levels: Two
- Stories: 2
Lot
- Size: 7,592 sqft
- Dimensions: 0.1743
Details
- Parcel number: 0065D00138000000
Construction
Type & style
- Home type: SingleFamily
- Architectural style: Two Story
- Property subtype: Single Family Residence
Materials
- Brick, Vinyl Siding
- Roof: Asphalt
Condition
- Resale
- Year built: 1925
Utilities & green energy
- Sewer: Public Sewer
- Water: Public
Community & neighborhood
Community
- Community features: Public Transportation
Location
- Region: Carnegie
Price history
| Date | Event | Price |
|---|---|---|
| 2/6/2026 | Sold | $169,000-3.4%$125/sqft |
Source: | ||
| 2/5/2026 | Pending sale | $174,999$130/sqft |
Source: | ||
| 1/4/2026 | Contingent | $174,999$130/sqft |
Source: | ||
| 12/27/2025 | Price change | $174,999-2.2%$130/sqft |
Source: | ||
| 11/14/2025 | Listed for sale | $178,9990%$133/sqft |
Source: | ||
Public tax history
| Year | Property taxes | Tax assessment |
|---|---|---|
| 2025 | $4,367 +9.8% | $102,000 |
| 2024 | $3,975 +724% | $102,000 |
| 2023 | $482 | $102,000 |
Find assessor info on the county website
Neighborhood: 15106
Nearby schools
GreatSchools rating
- 5/10Carnegie El SchoolGrades: K-6Distance: 0.7 mi
- 7/10Carlynton Junior-Senior High SchoolGrades: 7-12Distance: 2.1 mi
Schools provided by the listing agent
- District: Carlynton
Source: WPMLS. This data may not be complete. We recommend contacting the local school district to confirm school assignments for this home.
Get pre-qualified for a loan
At Zillow Home Loans, we can pre-qualify you in as little as 5 minutes with no impact to your credit score.An equal housing lender. NMLS #10287.
