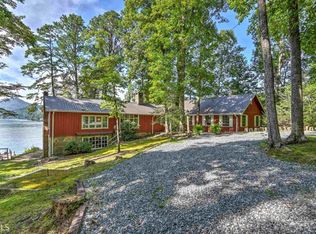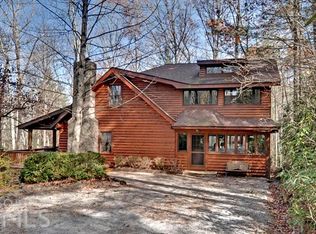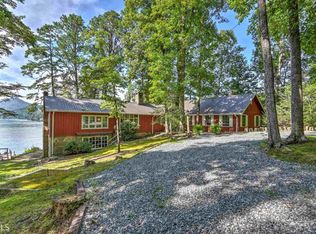Spend the summer on Lake Burton in this newly renovated 4 bedroom, 4 bath cedar shake cottage. Overlooking the lake, the vaulted great room features a 2-story masonry stone fireplace, exposed timber framing and white v-groove shiplap throughout. The open kitchen includes a ceramic farmhouse sink, new stainless appliances, marble counter tops and a butcher block island. The private main floor master suite features exposed flush mount beams, natural wood v-groove paneling and sliding doors leading out to a lakeside deck. The newly renovated master bath offers a double vanity with marble counter tops, generous shower with seamless glass doors, freestanding tub, separate water closet and large walk-in closet. Two additional guest bedrooms with full baths are located on the main floor along with a laundry closet with sink. Upstairs, a lofted rec area provides space for lounging or sleeping additional guests while a spacious guest suite with full bath, walk-in closet and lakeside balcony could function as a second master or a bunk room. A spacious lakeside deck offers lake views with a short flight of stairs leading to the 2-story boathouse on deep water.
This property is off market, which means it's not currently listed for sale or rent on Zillow. This may be different from what's available on other websites or public sources.


