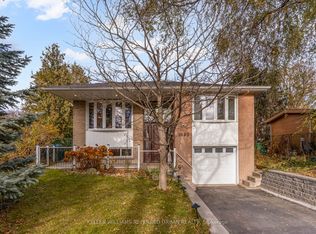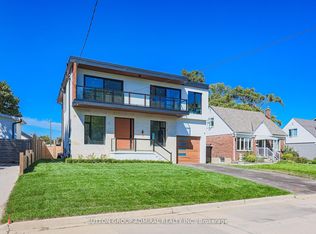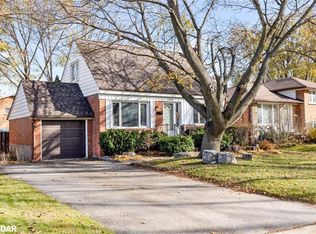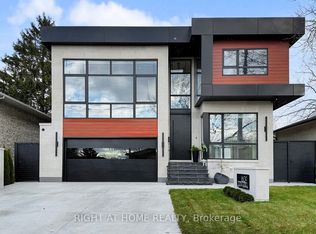This is a 3 bedroom, 2.0 bathroom, single family home. This home is located at 995 Dormer St, Mississauga, ON L5E 1T7.
This property is off market, which means it's not currently listed for sale or rent on Zillow. This may be different from what's available on other websites or public sources.



