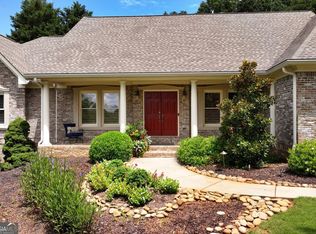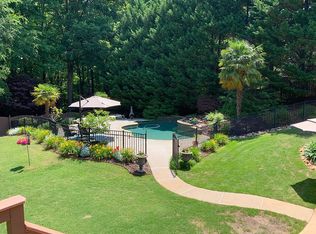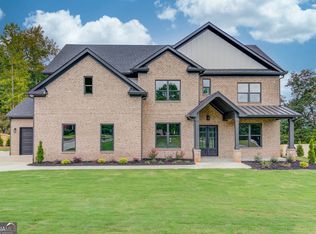List Agent now offering a $1,000 Carpet allowance! MINUTES from shopping in both Braselton and Hamilton Mill! This Ranch home on 1.06 -/+ acre lot is located in desirable Chateau Forest. This CUSTOM BUILT home with superior quality, OPEN floorplan, delivers TWO family rooms with plenty of space to HOST the big game or just spend time with family while enjoying the glow of the gas burning fireplace. RETREAT to the finished basement which offers an additional kitchenette, 2 bedrooms, full bath, abundance of natural light, & ample space to personalize for a HOME GYM, private office, & workshop. OUTSIDE you will relax and unwind in your PRIVATE oasis with a COVERED gazebo thatâs just RIGHT to house a HOT TUB.
This property is off market, which means it's not currently listed for sale or rent on Zillow. This may be different from what's available on other websites or public sources.



