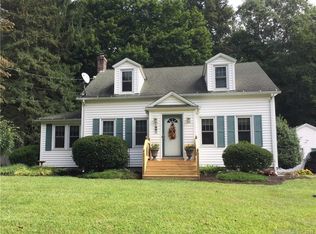Charming cape with 2 bedrooms / 1.5 bath / 1336 sq ft (plus an additional 500 sq ft in the finished basement) that has been completely updated with attractive white cabinetry and beautiful granite counters. There is wood flooring throughout the home. House also features a 2 car garage, oil heat, and central air. (Official address is 995 Brookside Rd but this street is also known as Opekun Rd.)
This property is off market, which means it's not currently listed for sale or rent on Zillow. This may be different from what's available on other websites or public sources.
