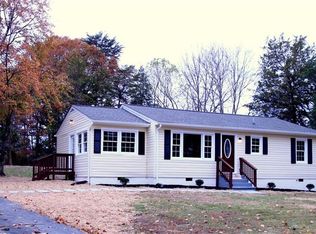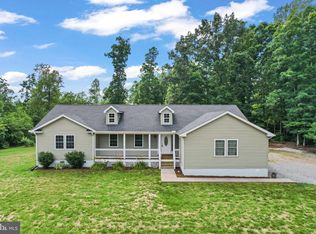Interior Painting has been completed. Nearing completion on this one level, split bedroom designed custom built home just minutes to the Town of Louisa. The open floor plan is perfect for entertaining with the columns in the formal dining room, living room with gas fireplace, kitchen with granite counters, all stainless appliances, and breakfast nook leading to the spacious 17x12 rear deck. Master with tray ceiling. Two bedrooms and full bath on the other side of the house. Convenient laundry/mud room near master with washer/dryer and utility sink. Home is set back to bring your rocking chairs on the large front porch. No HOA fees. Well and septic. You don't want to miss this home! One year warranty included. Ask about financing options!
This property is off market, which means it's not currently listed for sale or rent on Zillow. This may be different from what's available on other websites or public sources.


