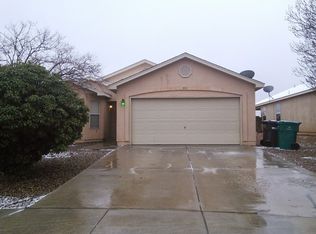Majestic views of the Sandia Mountains! Gorgeous single story. Unique floor plan featuring 3 bedrooms plus a large studio and bath with private entrance. Are you a artist, musician, painter, quilter etc? Almost a $60,000 update in 2010 including beautiful wood flooring throughout. No Carpet! Stunning kitchen with cherry cabinets, granite counters, cork flooring and stainless steel Kitchen Aide and Maytag appliances, including washer/dryer. Two way fireplace is lovely! Owners suite offers large walk in closet with pocket door, jetted tub & separate shower. Newer roof, refrigerated air, water heater, pergola, bubble rock fountain and mature low maintenance landscaping round out the amazing amenities! Close to Intel, Starbucks, shopping, dining and other major employers!
This property is off market, which means it's not currently listed for sale or rent on Zillow. This may be different from what's available on other websites or public sources.
