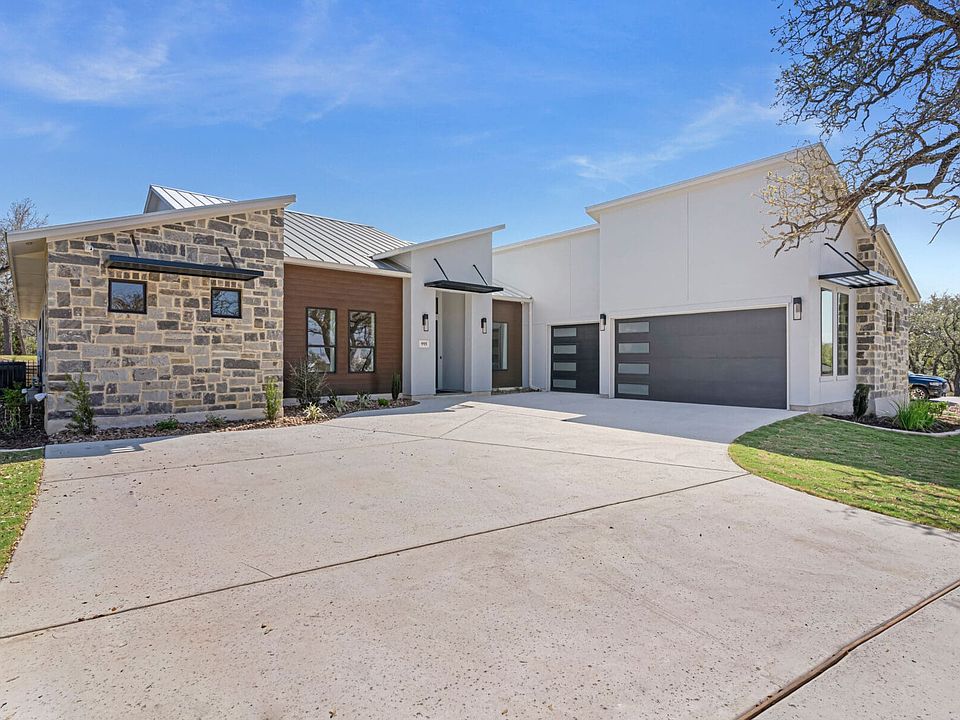Stunning 3,567 sq. ft. model home on a 1-acre lot, available for sale! This thoughtfully designed 3-bedroom, 4-bathroom, 3 Car Garage, home features a media room, Office, a gourmet kitchen with two islands (one with a vegetable sink), a 48" Jennair appliance package, wine cellar, and a coffee bar with a built-in Miele coffee machine. The spacious open-concept floor plan boasts 14' ceilings in the great room and entry, 12' ceilings in the dining and kitchen, and impressive 16x10 multi-slide doors that open to an extended covered patio. The great room also includes a sleek 48" direct vent linear fireplace for added style and comfort. Each bedroom is an ensuite with its own private bathroom, offering privacy and convenience. The luxurious primary suite features a large walk-in shower, a stand-alone tub, a spacious walk-in closet, and separate vanities. A dedicated pool bathroom near the back patio provides easy access for a future pool. Perfect for entertaining, the outdoor space includes an extended covered patio with an outdoor kitchen, fireplace, and fire pit, along with a motorized drop-down shade. The backyard is enclosed with ranch-style fencing, and a concrete pad with a stone wall and pergola is located behind the 3-car epoxy-floored garage. Situated on a sprawling 1-acre lot in the prestigious Belle Oaks gated community in Bulverde, TX, this home offers serene Hill Country living and access to top-rated Comal ISD schools. Community amenities include pickleball, tennis and basketball courts, a pool with splash pad, and a clubhouse. With a contemporary design, transitional decor, and luxurious finishes throughout, this home is truly a must-see. Schedule your showing today!
New construction
$1,349,204
995 BELLE OAKS BLVD, Bulverde, TX 78163
3beds
3,567sqft
Single Family Residence
Built in 2024
1 Acres Lot
$-- Zestimate®
$378/sqft
$81/mo HOA
What's special
Ranch-style fencingOutdoor kitchenOpen-concept floor planExtended covered patioWine cellarBuilt-in miele coffee machineDedicated pool bathroom
- 310 days |
- 276 |
- 21 |
Zillow last checked: 8 hours ago
Listing updated: June 21, 2025 at 12:07am
Listed by:
Frank Sitterle TREC #435887 (512) 766-1989,
The Sitterle Homes, LTC
Source: LERA MLS,MLS#: 1832972
Travel times
Facts & features
Interior
Bedrooms & bathrooms
- Bedrooms: 3
- Bathrooms: 4
- Full bathrooms: 4
Primary bedroom
- Features: Walk-In Closet(s), Ceiling Fan(s), Full Bath
- Area: 336
- Dimensions: 16 x 21
Bedroom 2
- Area: 182
- Dimensions: 13 x 14
Bedroom 3
- Area: 210
- Dimensions: 14 x 15
Primary bathroom
- Features: Tub/Shower Separate, Separate Vanity
- Area: 224
- Dimensions: 16 x 14
Dining room
- Area: 165
- Dimensions: 11 x 15
Kitchen
- Area: 342
- Dimensions: 18 x 19
Living room
- Area: 500
- Dimensions: 25 x 20
Office
- Area: 168
- Dimensions: 12 x 14
Heating
- 90% Efficient Furnace, Central, 1 Unit, Natural Gas
Cooling
- 13-15 SEER AX, Ceiling Fan(s), Central Air
Appliances
- Included: Cooktop, Built-In Oven, Self Cleaning Oven, Microwave, Range, Gas Cooktop, Indoor Grill, Refrigerator, Dishwasher, Water Softener Owned, Vented Exhaust Fan, Plumb for Water Softener, Double Oven, 2+ Water Heater Units, ENERGY STAR Qualified Appliances, High Efficiency Water Heater
- Laundry: Washer Hookup, Dryer Connection
Features
- One Living Area, Kitchen Island, Breakfast Bar, Pantry, Study/Library, Game Room, Master Downstairs, Ceiling Fan(s), Wet Bar, Solid Counter Tops, Programmable Thermostat
- Flooring: Ceramic Tile
- Windows: Double Pane Windows
- Has basement: No
- Number of fireplaces: 1
- Fireplace features: One, Family Room, Gas, Other
Interior area
- Total interior livable area: 3,567 sqft
Property
Parking
- Total spaces: 3
- Parking features: Three Car Garage, Garage Door Opener, Circular Driveway
- Garage spaces: 3
- Has uncovered spaces: Yes
Accessibility
- Accessibility features: Accessible Entrance, Doors-Swing-In, Wheelchair Accessible, Wheelchair Adaptable
Features
- Levels: One
- Stories: 1
- Patio & porch: Covered
- Exterior features: Barbecue, Gas Grill, Sprinkler System, Rain Gutters, Outdoor Kitchen
- Pool features: None, Community
- Fencing: Ranch Fence
Lot
- Size: 1 Acres
- Features: Corner Lot, 1 - 2 Acres, Level, Fire Hydrant w/in 500'
- Residential vegetation: Mature Trees
Details
- Parcel number: 100073005400
Construction
Type & style
- Home type: SingleFamily
- Architectural style: Traditional
- Property subtype: Single Family Residence
Materials
- 4 Sides Masonry, Stone, Stucco, Foam Insulation
- Foundation: Slab
- Roof: Metal
Condition
- New Construction
- New construction: Yes
- Year built: 2024
Details
- Builder name: SITTERLE HOMES
Utilities & green energy
- Electric: PERDENALES
- Gas: UNIVERSAL
- Sewer: Aerobic Septic
- Water: TEX WATER CO
Green energy
- Indoor air quality: Contaminant Control
- Water conservation: Rain/Freeze Sensors, EF Irrigation Control
Community & HOA
Community
- Features: Tennis Court(s), Clubhouse, Playground, Basketball Court, Other
- Security: Security System Owned, Carbon Monoxide Detector(s), Controlled Access
- Subdivision: Belle Oaks
HOA
- Has HOA: Yes
- HOA fee: $975 annually
- HOA name: SPECTRUM
Location
- Region: Bulverde
Financial & listing details
- Price per square foot: $378/sqft
- Tax assessed value: $1,041,430
- Annual tax amount: $2
- Price range: $1.3M - $1.3M
- Date on market: 1/7/2025
- Cumulative days on market: 309 days
- Listing terms: Conventional,Cash,Investors OK
- Road surface type: Paved
About the community
Discover the breathtaking wonder of the Texas Hill Country in Belle Oaks- a captivating community offering acreage homesites. Located in Bulverde, TX just off Blanco Road near Highway 46, this elite enclave allows you the freedom to design your own custom home surrounded by panoramic views of abundant mature oaks & the majestic wildlife. Belle Oaks provides the perfect blend of serene hill country living with upscale amenities such as a community center, swimming pool, various sports court & more in addition to city convenience with short commutes to San Antonio, Boerne or Spring Branch. Experience the Sitterle difference in Belle Oaks, a hidden oasis amongst the trees.
Source: Sitterle Homes

