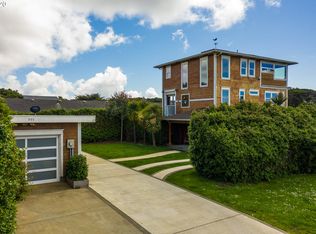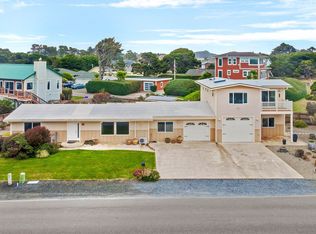Sweeping Ocean Views to the horizon, northern sandy beach views toward Cape Arago, Coquille River lighthouse & river all from this spectacular 3 story nautically inspired custom built home. Craftsman woodwork throughout; downstairs 2BD/1BA, den, storage & spacious laundry room. 2nd floor offers open living room w/balcony, views, kitchen w/SS appliances, gas stove, 1/2BA. Breathtaking 3rd floor views, master BD/BA soaking tub/shower, W/I closet, sitting area/office. Co-agent related to seller.
This property is off market, which means it's not currently listed for sale or rent on Zillow. This may be different from what's available on other websites or public sources.


