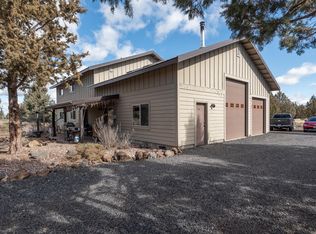Bak on market and ready to SELL! This one is a Gem. True hardwood floors shine like new. Large windows bring the outddors in. Eco friendly home which is set back from the road for privacy. The fireplace may operated wth propane or wood burning. Main level living in an open floor plan, with the second level providing another bedroom, bathroom and an excellent home office location. Tremendous amounts of storage throughout the home. Detached garage with artist's studio is the perfect creative space. Fenced garden areas, and a water feature, all backing to 15 acres of BLM land. You may even access the Deschutes River via a climb down from the BLM land. Come enjoy the laid back, quiet lifestyle of Crooked River Ranch which also offers trails, riding, golf, swimming. and so much more. 2025-01-22
This property is off market, which means it's not currently listed for sale or rent on Zillow. This may be different from what's available on other websites or public sources.

