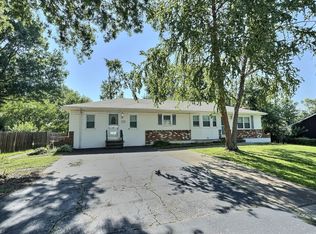Sold
Price Unknown
9949 Countryside Rd, Lenexa, KS 66215
4beds
1,784sqft
Single Family Residence
Built in 1965
10,018.8 Square Feet Lot
$370,600 Zestimate®
$--/sqft
$2,317 Estimated rent
Home value
$370,600
$345,000 - $397,000
$2,317/mo
Zestimate® history
Loading...
Owner options
Explore your selling options
What's special
**Back on market! No fault of seller! ** Location, Location, Location! Right off I-35 and 95th Street, this beautifully renovated home is tucked into a quiet, peaceful neighborhood near everything—Costco, Oak Park Mall, top-rated restaurants, scenic parks, and stellar Shawnee Mission schools. Step into a spacious living room that flows seamlessly into the dining area and an oversized, fully updated kitchen. You’ll love the eat-in bar, quartz countertops, modern tile backsplash, brand-new stainless steel appliances (including a refrigerator and wine fridge), and stylish new cabinetry. Luxury vinyl plank flooring and refinished hardwoods span the home, while fresh paint inside and out gives it a crisp, contemporary feel. Upstairs offers three bedrooms and a full bath—accessible from both the hallway and the primary suite. Each bedroom features new lighting and ceiling fans. The bathrooms have been completely transformed with quartz countertops, sleek fixtures, and gorgeous marble-looking tile. Downstairs, you’ll find a versatile fourth bedroom, perfect as a family room, office, or guest space, and another completely renovated full bathroom. The lower-level includes walkout access to a fully fenced backyard. There’s even a shed for lawn storage. Completely turn-key! You truly can’t overstate how ideal this location is—quiet living with unbeatable access to everything Lenexa has to offer.
Zillow last checked: 8 hours ago
Listing updated: July 03, 2025 at 12:04pm
Listing Provided by:
Aundria Ashkar 913-485-1427,
Worth Clark Realty
Bought with:
Sophia DeSimone, 00250234
ReeceNichols - Leawood
Source: Heartland MLS as distributed by MLS GRID,MLS#: 2545169
Facts & features
Interior
Bedrooms & bathrooms
- Bedrooms: 4
- Bathrooms: 2
- Full bathrooms: 2
Primary bedroom
- Features: Ceiling Fan(s), Luxury Vinyl
- Level: First
- Area: 192 Square Feet
- Dimensions: 16 x 12
Bedroom 2
- Features: Carpet, Ceiling Fan(s), Luxury Vinyl
- Level: First
- Area: 110 Square Feet
- Dimensions: 11 x 10
Bedroom 3
- Features: Ceiling Fan(s), Luxury Vinyl
- Level: First
- Area: 100 Square Feet
- Dimensions: 10 x 10
Bedroom 4
- Features: Luxury Vinyl
- Level: Basement
- Area: 345 Square Feet
- Dimensions: 23 x 15
Bathroom 1
- Features: Ceramic Tiles, Double Vanity, Quartz Counter, Shower Over Tub
- Level: First
Bathroom 2
- Features: Ceramic Tiles, Quartz Counter, Shower Only
- Level: Basement
Dining room
- Features: Carpet, Luxury Vinyl
- Level: First
- Area: 132 Square Feet
- Dimensions: 12 x 11
Kitchen
- Features: Ceramic Tiles, Quartz Counter
- Level: First
- Area: 132 Square Feet
- Dimensions: 12 x 11
Living room
- Features: Brick Floor, Ceiling Fan(s), Luxury Vinyl
- Level: First
- Area: 266 Square Feet
- Dimensions: 19 x 14
Heating
- Forced Air
Cooling
- Attic Fan, Electric
Appliances
- Included: Dishwasher, Disposal, Microwave, Refrigerator, Gas Range
- Laundry: Laundry Room, Lower Level
Features
- Ceiling Fan(s), Pantry
- Basement: Concrete,Finished,Walk-Out Access
- Has fireplace: No
Interior area
- Total structure area: 1,784
- Total interior livable area: 1,784 sqft
- Finished area above ground: 1,184
- Finished area below ground: 600
Property
Parking
- Total spaces: 2
- Parking features: Attached, Garage Door Opener, Garage Faces Front
- Attached garage spaces: 2
Features
- Patio & porch: Deck, Screened
- Fencing: Wood
Lot
- Size: 10,018 sqft
- Features: City Lot
Details
- Parcel number: IP12400003 0006
Construction
Type & style
- Home type: SingleFamily
- Architectural style: Traditional
- Property subtype: Single Family Residence
Materials
- Cedar, Shingle Siding
- Roof: Composition
Condition
- Year built: 1965
Utilities & green energy
- Sewer: Public Sewer
- Water: Public
Community & neighborhood
Location
- Region: Lenexa
- Subdivision: County Fair
Other
Other facts
- Listing terms: Cash,Conventional,FHA,VA Loan
- Ownership: Investor
Price history
| Date | Event | Price |
|---|---|---|
| 7/3/2025 | Sold | -- |
Source: | ||
| 5/27/2025 | Pending sale | $359,999$202/sqft |
Source: | ||
| 5/15/2025 | Listed for sale | $359,999$202/sqft |
Source: | ||
| 5/4/2025 | Listing removed | $359,999$202/sqft |
Source: | ||
| 4/27/2025 | Pending sale | $359,999$202/sqft |
Source: | ||
Public tax history
| Year | Property taxes | Tax assessment |
|---|---|---|
| 2024 | $4,838 +7.5% | $36,594 +5.5% |
| 2023 | $4,499 +34.4% | $34,695 +16.9% |
| 2022 | $3,347 | $29,670 +16.8% |
Find assessor info on the county website
Neighborhood: 66215
Nearby schools
GreatSchools rating
- 5/10Rosehill Elementary SchoolGrades: PK-6Distance: 0.3 mi
- 7/10Indian Woods Middle SchoolGrades: 7-8Distance: 4.4 mi
- 7/10Shawnee Mission South High SchoolGrades: 9-12Distance: 4.5 mi
Schools provided by the listing agent
- Elementary: Rosehill
- Middle: Indian Woods
- High: SM South
Source: Heartland MLS as distributed by MLS GRID. This data may not be complete. We recommend contacting the local school district to confirm school assignments for this home.
Get a cash offer in 3 minutes
Find out how much your home could sell for in as little as 3 minutes with a no-obligation cash offer.
Estimated market value
$370,600
