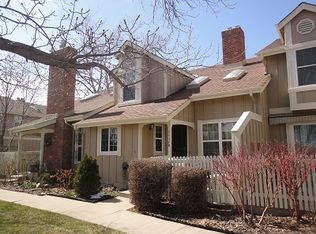MOVE IN READY PLUS PRIME NORTHPARK LOCATION! BEAUTIFUL END UNIT FACING GREENBELT & JUST A FEW STEPS FROM THE POOL, CLUBHOUSE & TENNIS. GORGEOUS SETTING! THE INTERIOR FEATURES FRESH PAINT, BRAND NEW CARPETING, REMODELED KITCHEN & BATH UPDATES, NOT TO MENTION FINISHED BASEMENT. A VAULTED LIVING ROOM ADJOINS THE DINING ROOM & KITCHEN. THE KITCHEN INCLUDES NEW CABINETRY W/PULL-OUTS & INCREDIBLE DESIGN, GRANITE & TILE FLOORING. THE UPPER LEVEL INCLUDES A LARGE LOFT OVERLOOKING THE LIVING AREA, TWO BEDROOMS & TWO BATHS. THE HALL BATH HAS BEEN UPDATED W/NEW SHOWER TILE, FIXTURES, LIGHTING & FLOORING. THE FINISHED BASEMENT HAS A LARGE REC ROOM W/A GAS POT BELLY STOVE, MEDIA CENTER & ALCOVE THAT IS PERFECT FOR HOBBIES OR A HOME OFFICE. THE THREE-QUARTER BATH IS A CONVENIENT EXTRA. THE LAUNDRY ROOM INCLUDES A SINK AS WELL AS STORAGE SPACE UNDER THE STAIRS. THE PRIVATE PATIO HAS AN ELECTRIC RETRACTABLE AWNING. NEW FRONT DOOR, NEW WINDOWS ON UPPER LEVEL, NEW SLIDER & BRAND NEW ROOF 8/17!
This property is off market, which means it's not currently listed for sale or rent on Zillow. This may be different from what's available on other websites or public sources.
