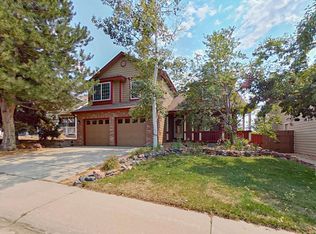Sold for $690,000
$690,000
9947 Spring Hill Lane, Highlands Ranch, CO 80129
6beds
3,370sqft
Single Family Residence
Built in 1991
7,840.8 Square Feet Lot
$685,600 Zestimate®
$205/sqft
$3,381 Estimated rent
Home value
$685,600
$651,000 - $727,000
$3,381/mo
Zestimate® history
Loading...
Owner options
Explore your selling options
What's special
LOCATION!! LOCATION!! LOCATION!! This Home has it all. Located in Highlands Ranch with 6 bedrooms!! Newer Paint!! Newer Cabinets!! Granite Countertops!! New appliances!! Hardwood Floors in the Entire Main Level!! Large Back Yard!! Huge Stamp Patio for Entertaining!! New Carpet in the Basement!! Nearly new Furnace and AC!! Almost all windows are newer and upgraded!! Newer, high quality garage doors!! Walking Distance to Amazing Trails!! Close to 1 of 4 Highlands Ranch Rec Centers that all homeowners have access to!! And close to the Highlands Ranch Town Center with Restaurants, Shopping, Bars, Major Hospital, and Children's Hospital!! This home is well maintained and will not last long. Motivated Seller priced to sell.
Zillow last checked: 8 hours ago
Listing updated: October 01, 2024 at 11:09am
Listed by:
Peter Psotny 303-796-7000,
MB Colorado Home Sales Inc
Bought with:
Julie Render, 100000823
RE/MAX Professionals
Source: REcolorado,MLS#: 3299813
Facts & features
Interior
Bedrooms & bathrooms
- Bedrooms: 6
- Bathrooms: 4
- Full bathrooms: 2
- 3/4 bathrooms: 1
- 1/2 bathrooms: 1
- Main level bathrooms: 1
Primary bedroom
- Level: Upper
Bedroom
- Level: Upper
Bedroom
- Level: Upper
Bedroom
- Level: Upper
Bedroom
- Level: Basement
Bedroom
- Level: Basement
Primary bathroom
- Level: Upper
Bathroom
- Level: Main
Bathroom
- Level: Upper
Bathroom
- Level: Basement
Bonus room
- Level: Basement
Dining room
- Level: Main
Family room
- Level: Main
Kitchen
- Level: Main
Living room
- Level: Main
Office
- Level: Basement
Heating
- Forced Air, Natural Gas
Cooling
- Central Air
Appliances
- Included: Convection Oven, Dishwasher, Disposal, Microwave, Refrigerator
- Laundry: In Unit
Features
- Eat-in Kitchen, Five Piece Bath, Kitchen Island, Open Floorplan, Primary Suite, Vaulted Ceiling(s), Walk-In Closet(s)
- Flooring: Carpet, Tile, Wood
- Basement: Cellar,Finished,Partial
- Number of fireplaces: 1
- Fireplace features: Family Room, Gas, Gas Log
Interior area
- Total structure area: 3,370
- Total interior livable area: 3,370 sqft
- Finished area above ground: 2,466
- Finished area below ground: 641
Property
Parking
- Total spaces: 2
- Parking features: Concrete
- Attached garage spaces: 2
Features
- Levels: Two
- Stories: 2
- Entry location: Ground
- Patio & porch: Covered, Deck, Front Porch, Patio
- Exterior features: Balcony, Garden, Private Yard
- Fencing: Full
Lot
- Size: 7,840 sqft
- Features: Level, Sprinklers In Front, Sprinklers In Rear
Details
- Parcel number: R0358182
- Zoning: PDU
- Special conditions: Standard
Construction
Type & style
- Home type: SingleFamily
- Property subtype: Single Family Residence
Materials
- Brick, Frame, Wood Siding
- Roof: Composition
Condition
- Updated/Remodeled
- Year built: 1991
Utilities & green energy
- Sewer: Public Sewer
- Water: Public
Community & neighborhood
Security
- Security features: Carbon Monoxide Detector(s), Smoke Detector(s)
Location
- Region: Highlands Ranch
- Subdivision: Westridge
HOA & financial
HOA
- Has HOA: Yes
- HOA fee: $56 monthly
- Amenities included: Clubhouse, Fitness Center, Pool, Tennis Court(s)
- Association name: Highlands Ranch / HRCA
- Association phone: 303-471-8958
Other
Other facts
- Listing terms: Cash,Conventional,FHA,VA Loan
- Ownership: Individual
- Road surface type: Paved
Price history
| Date | Event | Price |
|---|---|---|
| 8/28/2024 | Sold | $690,000$205/sqft |
Source: | ||
| 8/5/2024 | Pending sale | $690,000$205/sqft |
Source: | ||
| 7/25/2024 | Price change | $690,000-4%$205/sqft |
Source: | ||
| 7/17/2024 | Price change | $719,000-2.7%$213/sqft |
Source: | ||
| 7/10/2024 | Listed for sale | $739,000+77.6%$219/sqft |
Source: | ||
Public tax history
| Year | Property taxes | Tax assessment |
|---|---|---|
| 2025 | $4,403 +0.2% | $46,340 -8.1% |
| 2024 | $4,395 +38.9% | $50,410 -1% |
| 2023 | $3,164 -3.9% | $50,900 +47% |
Find assessor info on the county website
Neighborhood: 80129
Nearby schools
GreatSchools rating
- 8/10Trailblazer Elementary SchoolGrades: PK-6Distance: 0.4 mi
- 6/10Ranch View Middle SchoolGrades: 7-8Distance: 0.6 mi
- 9/10Thunderridge High SchoolGrades: 9-12Distance: 0.6 mi
Schools provided by the listing agent
- Elementary: Trailblazer
- Middle: Ranch View
- High: Thunderridge
- District: Douglas RE-1
Source: REcolorado. This data may not be complete. We recommend contacting the local school district to confirm school assignments for this home.
Get a cash offer in 3 minutes
Find out how much your home could sell for in as little as 3 minutes with a no-obligation cash offer.
Estimated market value$685,600
Get a cash offer in 3 minutes
Find out how much your home could sell for in as little as 3 minutes with a no-obligation cash offer.
Estimated market value
$685,600
