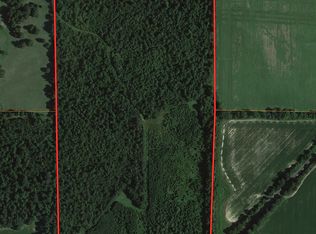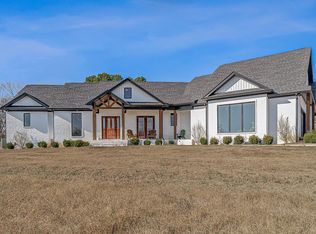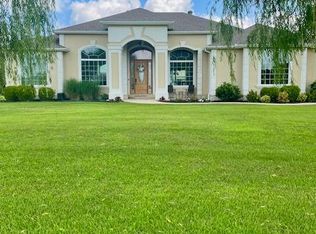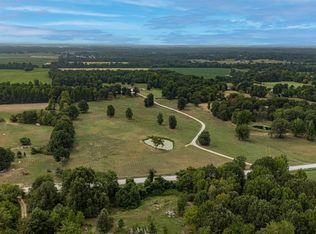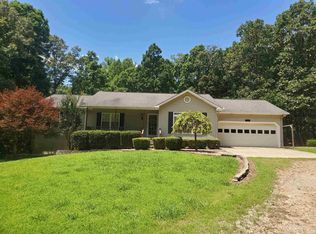Beautiful custom-built home on 60 acres on Hwy 90 north of Rector. 56 acres m/l woods with hunting possibilities. 4 acres m/l for dwelling and storage buildings. Five [5] bedrooms and four [4] baths and 1/2 bath. Ground floor is 2587 m/l and full finished basement at 2587 m/l. Large primary bedroom suite on ground floor with bath with shower and tub and large walk in closet and sitting area. Two bedrooms with shared bath on opposite end of ground floor. Formal dining room off front entry. Large family room with wood burning fireplace. Large deck off back side of dwelling with stairs to lower level patio. Kitchen has plenty of cabinets with eating bar and dinner table area. Utility room and 1/2 bath at entrance from 2 car garage. Lower level has bedroom, full bath, and two recreational areas. Hunting gear room could also be an additional bedroom. Complete concrete storm shelter/safe room. Patio is under the top level deck. A 20 X 30 dog pen is behind the house. Property has 2 storage buildings for boats, maintenance equipment and storage.
Active
$774,000
9947 Highway 90, Rector, AR 72461
5beds
5,200sqft
Est.:
Agriculture
Built in 2011
60 Acres Lot
$-- Zestimate®
$149/sqft
$-- HOA
What's special
Utility roomLarge primary bedroom suiteRecreational areasLarge deckLower level patioWoods with hunting possibilitiesFormal dining room
- 477 days |
- 280 |
- 10 |
Zillow last checked: 8 hours ago
Listing updated: December 24, 2025 at 09:23am
Listed by:
Steven Sigsby 870-595-4214,
Sigsby Real Estate 870-595-4214,
Tabitha White,
Sigsby Real Estate
Source: CARMLS,MLS#: 24034754
Tour with a local agent
Facts & features
Interior
Bedrooms & bathrooms
- Bedrooms: 5
- Bathrooms: 5
- Full bathrooms: 4
- 1/2 bathrooms: 1
Rooms
- Room types: Great Room, Game Room, Basement
Dining room
- Features: Separate Dining Room, Kitchen/Dining Combo, Breakfast Bar
Heating
- Propane
Cooling
- Electric
Appliances
- Included: Built-In Range, Microwave, Dishwasher, Disposal, Plumbed For Ice Maker, Gas Water Heater, Tankless Water Heater
- Laundry: Washer Hookup, Electric Dryer Hookup, Laundry Room
Features
- Walk-In Closet(s), Walk-in Shower, Pantry, Sheet Rock, Wallpaper, Sheet Rock Ceiling, Primary Bedroom/Main Lv, Guest Bedroom/Main Lv, Primary Bed. Sitting Area, 3 Bedrooms Same Level, 3 Bedrooms Upper Level, 2 Bedrooms Lower Level
- Flooring: Carpet, Concrete, Laminate
- Windows: Insulated Windows
- Basement: Full,Finished,Interior Entry,Walk-Out Access,Heated,Cooled
- Attic: Attic Vent-Turbo
- Has fireplace: Yes
- Fireplace features: Woodburning-Site-Built, Gas Starter, Blower Fan, Glass Doors
Interior area
- Total structure area: 5,200
- Total interior livable area: 5,200 sqft
Property
Parking
- Total spaces: 2
- Parking features: Garage, Two Car, Garage Door Opener
- Has garage: Yes
Features
- Levels: Two
- Patio & porch: Patio, Deck, Porch
- Exterior features: Rain Gutters, Storm Cellar, Shop
Lot
- Size: 60 Acres
- Features: Rural Property, Wooded
Details
- Additional structures: Barns/Buildings
- Parcel number: 05102710000
- Other equipment: Satellite Dish
Construction
Type & style
- Home type: SingleFamily
- Architectural style: Traditional
- Property subtype: Agriculture
Materials
- Foundation: Other
- Roof: Shingle
Condition
- New construction: No
- Year built: 2011
Utilities & green energy
- Electric: Electric-Co-op
- Gas: Gas-Propane/Butane
- Sewer: Septic Tank
- Water: Public
- Utilities for property: Gas-Propane/Butane
Community & HOA
Community
- Features: Party Room
- Security: Smoke Detector(s), Safe/Storm Room
- Subdivision: COUNTY
HOA
- Has HOA: No
Location
- Region: Rector
Financial & listing details
- Price per square foot: $149/sqft
- Tax assessed value: $299,350
- Annual tax amount: $1,575
- Date on market: 9/20/2024
- Road surface type: Paved
Estimated market value
Not available
Estimated sales range
Not available
$2,854/mo
Price history
Price history
| Date | Event | Price |
|---|---|---|
| 5/9/2025 | Price change | $774,000-3.1%$149/sqft |
Source: | ||
| 9/20/2024 | Listed for sale | $799,000+3.1%$154/sqft |
Source: | ||
| 4/1/2024 | Listing removed | $775,000$149/sqft |
Source: | ||
| 9/18/2023 | Listed for sale | $775,000+579.8%$149/sqft |
Source: Northeast Arkansas BOR #10110177 Report a problem | ||
| 10/20/2009 | Sold | $114,000$22/sqft |
Source: Agent Provided Report a problem | ||
Public tax history
Public tax history
| Year | Property taxes | Tax assessment |
|---|---|---|
| 2024 | $1,590 +1% | $42,950 +4.5% |
| 2023 | $1,575 -8.6% | $41,090 -4.9% |
| 2022 | $1,723 | $43,220 |
Find assessor info on the county website
BuyAbility℠ payment
Est. payment
$4,219/mo
Principal & interest
$3613
Property taxes
$335
Home insurance
$271
Climate risks
Neighborhood: 72461
Nearby schools
GreatSchools rating
- 5/10Rector Elementary SchoolGrades: PK-6Distance: 2.1 mi
- 5/10Rector High SchoolGrades: 7-12Distance: 2.1 mi
Schools provided by the listing agent
- Elementary: Rector
- Middle: Rector
- High: Rector
Source: CARMLS. This data may not be complete. We recommend contacting the local school district to confirm school assignments for this home.
- Loading
- Loading
