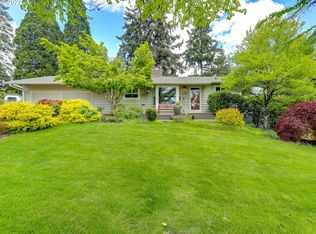Seasonal Mt Hood & valley views from the floor to ceiling windows in this light & bright updated split-level home on a large private lot with plenty of space for RV Parking and more. Beautiful maple cabinets and granite counters in this remodeled kitchen with oversize island and separate eating bar. Several large slider doors lead to massive decks to enjoy the privacy of the treed backyard. LISTING AGENT IS RELATED TO SELLERS
This property is off market, which means it's not currently listed for sale or rent on Zillow. This may be different from what's available on other websites or public sources.
