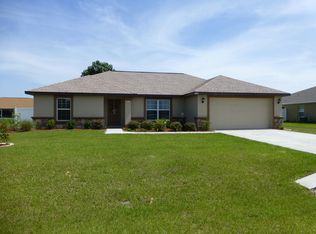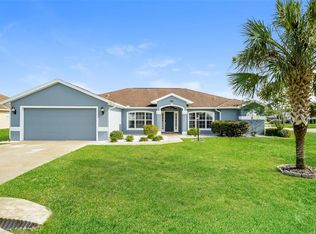Sold for $310,000
$310,000
9945 SW 55th Avenue Rd, Ocala, FL 34476
3beds
1,768sqft
Single Family Residence
Built in 2017
10,800 Square Feet Lot
$308,700 Zestimate®
$175/sqft
$1,943 Estimated rent
Home value
$308,700
$275,000 - $346,000
$1,943/mo
Zestimate® history
Loading...
Owner options
Explore your selling options
What's special
Welcome to your dream home in the Meadow Glenn gated community of SW Ocala! Built in 2017, this stunning 3-bedroom, 2-bathroom residence combines modern elegance with accessibility, offering a perfect blend of comfort and style on a spacious .25-acre corner lot. Step inside to discover an inviting open floor plan, where the heart of the home—a gourmet kitchen—shines with granite countertops, stainless steel appliances (including a dishwasher, refrigerator, and range), a large pantry, and a central island ideal for gatherings. The kitchen flows seamlessly into the dining and living areas, all adorned with sleek laminate flooring, creating a warm and cohesive space for everyday living and entertaining. The primary suite is a true retreat, featuring a generous walk-in closet and a luxurious en suite bathroom with dual sinks, a spacious walk-in shower, and a private door leading directly to the backyard—an exclusive touch for serene escapes. Two additional bedrooms provide ample space for family, guests, or a home office. Practicality meets elegance in the well-appointed laundry room, complete with cabinetry and a deep sink. Outside, the 3-car garage offers abundant storage and convenience, while the 6-foot vinyl privacy fence encloses a beautifully landscaped backyard. Enjoy the open covered porch, perfect for relaxing or hosting, and a versatile shed for extra storage. Rest easy knowing this home is not in a flood zone, adding peace of mind to its many charms. Both full bathrooms, entrances, and hallways are designed with ADA accessibility. Situated in the sought-after Meadow Glenn community, this home offers both tranquility and proximity to Ocala’s finest amenities. Ideally situated moments from schools, restaurants, hospitals, shopping, a brand-new Publix, and easy access to I-75. Don’t miss the opportunity to own this meticulously crafted residence—schedule your private tour today!
Zillow last checked: 8 hours ago
Listing updated: June 30, 2025 at 01:02am
Listing Provided by:
Stephanie Anson 407-252-8240,
ANSON PROPERTIES LLC 407-252-8240
Bought with:
Non-Member Agent
STELLAR NON-MEMBER OFFICE
Source: Stellar MLS,MLS#: GC530040 Originating MLS: Gainesville-Alachua
Originating MLS: Gainesville-Alachua

Facts & features
Interior
Bedrooms & bathrooms
- Bedrooms: 3
- Bathrooms: 2
- Full bathrooms: 2
Primary bedroom
- Description: Room3
- Features: En Suite Bathroom, Walk-In Closet(s)
- Level: First
Bedroom 2
- Description: Room6
- Features: Walk-In Closet(s)
- Level: First
Bedroom 3
- Description: Room7
- Features: Built-in Closet
- Level: First
Primary bathroom
- Description: Room4
- Features: Dual Sinks, Shower No Tub
- Level: First
Bathroom 2
- Description: Room8
- Features: Tub With Shower
- Level: First
Dining room
- Description: Room5
- Level: First
Kitchen
- Description: Room2
- Features: Pantry, Kitchen Island, Granite Counters
- Level: First
Living room
- Description: Room1
- Features: Ceiling Fan(s)
- Level: First
Heating
- Central, Heat Pump
Cooling
- Central Air
Appliances
- Included: Dishwasher, Disposal, Dryer, Electric Water Heater, Range, Refrigerator, Washer
- Laundry: Inside, Laundry Room
Features
- Ceiling Fan(s), Eating Space In Kitchen, Kitchen/Family Room Combo, Living Room/Dining Room Combo, Open Floorplan, Primary Bedroom Main Floor, Solid Wood Cabinets, Split Bedroom, Stone Counters, Thermostat, Walk-In Closet(s)
- Flooring: Laminate, Tile
- Doors: Sliding Doors
- Windows: Double Pane Windows
- Has fireplace: No
Interior area
- Total structure area: 2,613
- Total interior livable area: 1,768 sqft
Property
Parking
- Total spaces: 3
- Parking features: Driveway, Garage Door Opener, Oversized
- Attached garage spaces: 3
- Has uncovered spaces: Yes
Accessibility
- Accessibility features: Accessible Approach with Ramp, Accessible Bedroom, Accessible Closets, Accessible Entrance, Accessible Full Bath, Customized Wheelchair Accessible, Enhanced Accessible
Features
- Levels: One
- Stories: 1
- Exterior features: Private Mailbox
- Fencing: Vinyl
Lot
- Size: 10,800 sqft
- Dimensions: 90 x 120
- Features: Corner Lot, In County
Details
- Parcel number: 3569700141
- Zoning: R1
- Special conditions: None
Construction
Type & style
- Home type: SingleFamily
- Property subtype: Single Family Residence
Materials
- Block, Stucco
- Foundation: Slab
- Roof: Shingle
Condition
- Completed
- New construction: No
- Year built: 2017
Utilities & green energy
- Sewer: Public Sewer
- Water: Public
- Utilities for property: Cable Available, Electricity Connected, Public, Sewer Connected, Underground Utilities, Water Connected
Community & neighborhood
Community
- Community features: Deed Restrictions, Gated Community - No Guard
Location
- Region: Ocala
- Subdivision: MEADOW GLENN
HOA & financial
HOA
- Has HOA: Yes
- HOA fee: $38 monthly
- Association name: Sentry Management /Michael Rath
- Association phone: 352-390-8916
Other fees
- Pet fee: $0 monthly
Other financial information
- Total actual rent: 0
Other
Other facts
- Listing terms: Cash,Conventional,FHA,VA Loan
- Ownership: Fee Simple
- Road surface type: Paved, Asphalt
Price history
| Date | Event | Price |
|---|---|---|
| 6/27/2025 | Sold | $310,000+0.3%$175/sqft |
Source: | ||
| 5/14/2025 | Pending sale | $309,000$175/sqft |
Source: | ||
| 5/10/2025 | Price change | $309,000-3.1%$175/sqft |
Source: | ||
| 4/16/2025 | Listed for sale | $319,000+60.9%$180/sqft |
Source: | ||
| 4/26/2017 | Sold | $198,300$112/sqft |
Source: Public Record Report a problem | ||
Public tax history
| Year | Property taxes | Tax assessment |
|---|---|---|
| 2024 | $302 | $142,713 +3% |
| 2023 | $302 +1.5% | $138,556 +3% |
| 2022 | $297 | $134,520 +3% |
Find assessor info on the county website
Neighborhood: 34476
Nearby schools
GreatSchools rating
- 3/10Hammett Bowen Jr. Elementary SchoolGrades: PK-5Distance: 0.9 mi
- 4/10Liberty Middle SchoolGrades: 6-8Distance: 0.7 mi
- 4/10West Port High SchoolGrades: 9-12Distance: 5.9 mi
Schools provided by the listing agent
- Elementary: Hammett Bowen Jr. Elementary
- Middle: Liberty Middle School
- High: West Port High School
Source: Stellar MLS. This data may not be complete. We recommend contacting the local school district to confirm school assignments for this home.
Get a cash offer in 3 minutes
Find out how much your home could sell for in as little as 3 minutes with a no-obligation cash offer.
Estimated market value
$308,700

