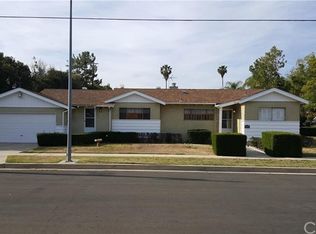Welcome to this beautifully updated 3 bedroom 1.5 bath in one of the best locations in Mission Hills. From the time you drive up, you will notice the Southern California bungalow feel. When you walk through the front door you will notice the living room which has hardwood floors, the most beautiful picture window looking at your white picket fenced entry & your front yard and of course the fireplace. The formal dining room is perfect for family dinners or entertaining. The flow from the living room, dining room and kitchen is perfect! The remodeled chefs kitchen includes white cabinets, granite counters, subway tile backsplash and yes, stainless steel appliances. The bathrooms (both) have been remodeled to today's standards. Wait till you see the backyard. From the open patio to the large grassy area is where I want to be during spring and summer. Hang out with friends & family watching the kids play while you are BBQing. All this and hardwood floors throughout, newer windows, recessed lighting and water heater. Did we mention that the interior of the house is freshly painted? The garage & carport combo can easily hold 4 cars & still have vast amount of storage (That does not include the driveway & street parking)!
This property is off market, which means it's not currently listed for sale or rent on Zillow. This may be different from what's available on other websites or public sources.
