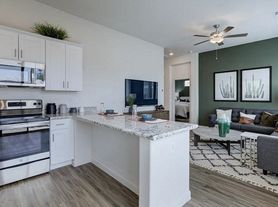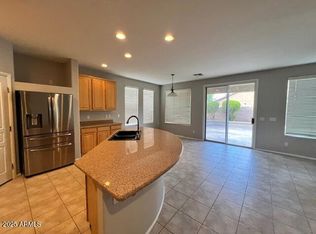Family Living at Its Finest in The Meadows!
Welcome to this spacious 4-bedroom, 2.5-bath, 2-story home offering 2,594 sq. ft. of comfortable living space in the desirable Meadows community known for its great schools and family-friendly atmosphere. This home features a loft ideal for a playroom, office, or media space, and a convenient upstairs laundry room. The open floor plan flows beautifully. Step outside to a relaxing backyard complete with a fire pit, extended patio, and low-maintenance landscaping in both front and back yards. Enjoy community amenities including a sparkling pool, and the convenience of a 2-car garage. Perfectly located near parks, shopping, and dining, this home is ready for your growing family to move in and make lasting memories!
House for rent
$2,800/mo
9944 W Louise Dr, Peoria, AZ 85383
4beds
2,594sqft
Price may not include required fees and charges.
Singlefamily
Available now
-- Pets
Central air, ceiling fan
Dryer included laundry
5 Parking spaces parking
Natural gas
What's special
Extended patioOpen floor planComfortable living spaceLow-maintenance landscapingUpstairs laundry roomFire pitRelaxing backyard
- 5 days |
- -- |
- -- |
Travel times
Looking to buy when your lease ends?
Get a special Zillow offer on an account designed to grow your down payment. Save faster with up to a 6% match & an industry leading APY.
Offer exclusive to Foyer+; Terms apply. Details on landing page.
Facts & features
Interior
Bedrooms & bathrooms
- Bedrooms: 4
- Bathrooms: 3
- Full bathrooms: 2
- 1/2 bathrooms: 1
Heating
- Natural Gas
Cooling
- Central Air, Ceiling Fan
Appliances
- Included: Dryer, Washer
- Laundry: Dryer Included, In Unit, Upper Level, Washer Included
Features
- Ceiling Fan(s), Eat-in Kitchen, Full Bth Master Bdrm, Granite Counters, High Speed Internet, Kitchen Island, Separate Shwr & Tub, Upstairs
- Flooring: Carpet, Tile
Interior area
- Total interior livable area: 2,594 sqft
Video & virtual tour
Property
Parking
- Total spaces: 5
- Parking features: Covered
- Details: Contact manager
Features
- Stories: 2
- Exterior features: Contact manager
- Has spa: Yes
- Spa features: Hottub Spa
Details
- Parcel number: 20019700
Construction
Type & style
- Home type: SingleFamily
- Property subtype: SingleFamily
Materials
- Roof: Tile
Condition
- Year built: 2015
Community & HOA
Location
- Region: Peoria
Financial & listing details
- Lease term: Contact For Details
Price history
| Date | Event | Price |
|---|---|---|
| 10/17/2025 | Listed for rent | $2,800$1/sqft |
Source: ARMLS #6934894 | ||
| 1/25/2016 | Sold | $315,440-0.3%$122/sqft |
Source: Public Record | ||
| 11/27/2015 | Listed for sale | $316,440$122/sqft |
Source: K Hovnanian Homes | ||

