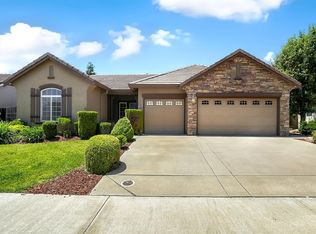Closed
$515,000
9944 Hawkview Way, Elk Grove, CA 95757
3beds
1,189sqft
Single Family Residence
Built in 2003
5,553.9 Square Feet Lot
$521,200 Zestimate®
$433/sqft
$2,386 Estimated rent
Home value
$521,200
$495,000 - $547,000
$2,386/mo
Zestimate® history
Loading...
Owner options
Explore your selling options
What's special
Beautiful single story home features 3 bedrooms 2 full bath with 1189 sq. ft. Built in 2003, this home features central heat/air, dual pane windows and laminate wood flooring in the bedrooms. Kitchen featuresgranite island, tile countertops and stainless-steel appliances.Close proximity to Elementary schools, Toby Johnson Middle School and Franklin High School. The Elk Grove Unified School District is the fifth largest school district in California and one of the fastest growing school districts in the nation. It also consistently ranks among the top school districts in the state. Located a few blocks from Morse Community Park which features Amenities such as Adult Fitness, Barbecue, Baseball Fields, Basketball: Full Court, Bike Trail Access, Bocce Ball, Climbing Rocks, Dog Park, Horseshoe Pits, Multipurpose Field, Picnic Areas with Shade (rentable), Playground: Ages 2-5 Playground: Ages 5-12, Water Play: Spray Ground Recreation Center: CORE Recreation Center - COMING SOON!!! City of Elk Grove has over 100 parks and District 56 features three pools for family recreation, water fitness, instruction and competitive aquatics. The Aquatics Center has the area's largest competition pool, a 25-yard instructional pool, a lazy river and two 30-foot slides.
Zillow last checked: 8 hours ago
Listing updated: May 17, 2023 at 10:49am
Listed by:
Pravin Lal DRE #01415495 916-213-0653,
Berkshire Hathaway Home Services Elite Real Estate
Bought with:
Tianhe Geng, DRE #02004472
Flow Cash Investment Inc.
Source: MetroList Services of CA,MLS#: 223027986Originating MLS: MetroList Services, Inc.
Facts & features
Interior
Bedrooms & bathrooms
- Bedrooms: 3
- Bathrooms: 2
- Full bathrooms: 2
Primary bedroom
- Features: Ground Floor, Walk-In Closet
Primary bathroom
- Features: Tub w/Shower Over, Window
Dining room
- Features: Breakfast Nook
Kitchen
- Features: Kitchen Island, Tile Counters
Heating
- Central
Cooling
- Ceiling Fan(s), Central Air
Appliances
- Included: Free-Standing Gas Range, Dishwasher, Microwave
- Laundry: Inside
Features
- Flooring: Laminate, Tile
- Has fireplace: No
Interior area
- Total interior livable area: 1,189 sqft
Property
Parking
- Total spaces: 2
- Parking features: Attached
- Attached garage spaces: 2
Features
- Stories: 1
Lot
- Size: 5,553 sqft
- Features: Auto Sprinkler F&R, Low Maintenance
Details
- Parcel number: 13210200120000
- Zoning description: RD-7
- Special conditions: Standard
Construction
Type & style
- Home type: SingleFamily
- Architectural style: Ranch
- Property subtype: Single Family Residence
Materials
- Frame
- Foundation: Slab
- Roof: Tile
Condition
- Year built: 2003
Utilities & green energy
- Sewer: In & Connected
- Water: Public
- Utilities for property: Public
Community & neighborhood
Location
- Region: Elk Grove
Price history
| Date | Event | Price |
|---|---|---|
| 5/25/2023 | Listing removed | -- |
Source: Zillow Rentals | ||
| 5/18/2023 | Listed for rent | $2,500+67.2%$2/sqft |
Source: Zillow Rentals | ||
| 5/16/2023 | Sold | $515,000+3%$433/sqft |
Source: MetroList Services of CA #223027986 | ||
| 4/13/2023 | Pending sale | $499,888$420/sqft |
Source: MetroList Services of CA #223027986 | ||
| 4/6/2023 | Listed for sale | $499,888+78.5%$420/sqft |
Source: MetroList Services of CA #223027986 | ||
Public tax history
| Year | Property taxes | Tax assessment |
|---|---|---|
| 2025 | -- | $535,806 +2% |
| 2024 | $7,082 +3.5% | $525,300 +64.9% |
| 2023 | $6,840 +45.3% | $318,588 +2% |
Find assessor info on the county website
Neighborhood: 95757
Nearby schools
GreatSchools rating
- 6/10Helen Carr Castello Elementary SchoolGrades: K-6Distance: 0.3 mi
- 6/10Toby Johnson Middle SchoolGrades: 7-8Distance: 0.6 mi
- 9/10Franklin High SchoolGrades: 9-12Distance: 0.7 mi
Get a cash offer in 3 minutes
Find out how much your home could sell for in as little as 3 minutes with a no-obligation cash offer.
Estimated market value
$521,200
Get a cash offer in 3 minutes
Find out how much your home could sell for in as little as 3 minutes with a no-obligation cash offer.
Estimated market value
$521,200
