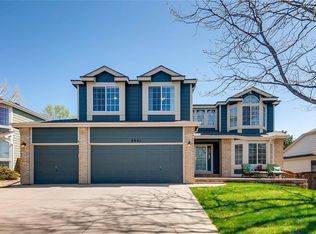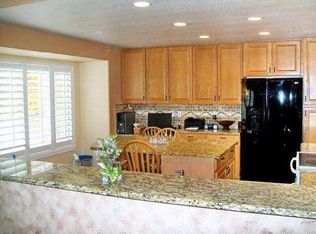This beautiful, well maintained Highlands Ranch home shows pride of ownership! Desirable four bedrooms upstairs, updated master bath and kitchen, lovely backyard and basement ready for your custom finishes! Enjoy the space in the three car garage and the main level's open layout, great for formal or casual entertaining. Easy to show and sell! Trampoline and backyard string lights included!
This property is off market, which means it's not currently listed for sale or rent on Zillow. This may be different from what's available on other websites or public sources.

