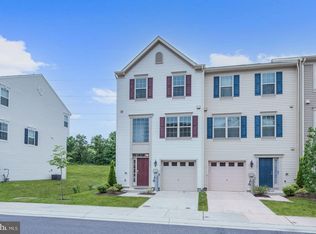Sold for $364,500 on 06/16/25
$364,500
9943 Ravenhurst Rd, Middle River, MD 21220
3beds
1,880sqft
Townhouse
Built in 2018
2,134 Square Feet Lot
$360,500 Zestimate®
$194/sqft
$2,598 Estimated rent
Home value
$360,500
$332,000 - $393,000
$2,598/mo
Zestimate® history
Loading...
Owner options
Explore your selling options
What's special
Welcome to 9943 Ravenhurst Rd, a beautifully maintained townhome nestled in the desirable Ravenhurst Glen community of Middle River. This residence offers 3 bedrooms, 2 full bathrooms, and 1 half bathroom across approximately 1,880 square feet of living space. The open-concept main level features a gourmet kitchen equipped with granite countertops, stainless steel appliances, and a center island, seamlessly flowing into a spacious living area with hardwood floors and abundant natural light. Upstairs, the primary suite boasts a walk-in closet and a luxurious ensuite bathroom. Two additional bedrooms, laundry, and a full bathroom complete the upper level. The entry-level includes a versatile family room or office space and access to the attached one-car garage. Enjoy outdoor living on the private deck overlooking a spacious backyard. Community amenities include lawn care and proximity to major commuter routes, US-40, MD-43, and I-95, as well as nearby dining, shopping, and entertainment options. Experience comfort and convenience in this exceptional home.
Zillow last checked: 8 hours ago
Listing updated: June 16, 2025 at 11:46am
Listed by:
Nick Waldner 410-726-7364,
Keller Williams Realty Centre,
Listing Team: Waldner Winters Team, Co-Listing Agent: Cary Reed 443-677-3439,
Keller Williams Realty Centre
Bought with:
Manni Singh
RE/MAX Components
Source: Bright MLS,MLS#: MDBC2128200
Facts & features
Interior
Bedrooms & bathrooms
- Bedrooms: 3
- Bathrooms: 3
- Full bathrooms: 2
- 1/2 bathrooms: 1
- Main level bathrooms: 1
Primary bedroom
- Features: Attached Bathroom, Walk-In Closet(s), Ceiling Fan(s)
- Level: Upper
Bedroom 2
- Features: Flooring - Carpet
- Level: Upper
Bedroom 3
- Features: Flooring - Carpet
- Level: Upper
Primary bathroom
- Features: Double Sink
- Level: Upper
Family room
- Features: Flooring - Carpet
- Level: Lower
Other
- Features: Bathroom - Tub Shower
- Level: Upper
Half bath
- Level: Main
Kitchen
- Features: Granite Counters, Flooring - HardWood, Kitchen Island
- Level: Main
Living room
- Features: Flooring - HardWood, Ceiling Fan(s)
- Level: Main
Heating
- Forced Air, Natural Gas
Cooling
- Central Air, Electric
Appliances
- Included: Dishwasher, Disposal, Dryer, Microwave, Refrigerator, Stainless Steel Appliance(s), Washer, Electric Water Heater
Features
- Ceiling Fan(s), Kitchen - Gourmet, Kitchen Island, Primary Bath(s), Walk-In Closet(s), Combination Kitchen/Dining, Dining Area, Eat-in Kitchen, Recessed Lighting
- Flooring: Carpet, Hardwood, Other, Wood
- Basement: Finished,Full,Connecting Stairway,Garage Access,Rear Entrance
- Has fireplace: No
Interior area
- Total structure area: 1,880
- Total interior livable area: 1,880 sqft
- Finished area above ground: 1,880
- Finished area below ground: 0
Property
Parking
- Total spaces: 1
- Parking features: Garage Faces Front, Attached, Driveway
- Attached garage spaces: 1
- Has uncovered spaces: Yes
Accessibility
- Accessibility features: None
Features
- Levels: Three
- Stories: 3
- Patio & porch: Deck
- Pool features: None
Lot
- Size: 2,134 sqft
Details
- Additional structures: Above Grade, Below Grade
- Parcel number: 04152500012336
- Zoning: UNKNOWN
- Special conditions: Standard
Construction
Type & style
- Home type: Townhouse
- Architectural style: Traditional
- Property subtype: Townhouse
Materials
- Brick
- Foundation: Other
Condition
- New construction: No
- Year built: 2018
Utilities & green energy
- Sewer: Public Sewer
- Water: Public
Community & neighborhood
Location
- Region: Middle River
- Subdivision: Middle River
HOA & financial
HOA
- Has HOA: Yes
- HOA fee: $95 monthly
Other
Other facts
- Listing agreement: Exclusive Right To Sell
- Ownership: Fee Simple
Price history
| Date | Event | Price |
|---|---|---|
| 6/16/2025 | Sold | $364,500+3%$194/sqft |
Source: | ||
| 5/27/2025 | Pending sale | $354,000$188/sqft |
Source: | ||
| 5/22/2025 | Listed for sale | $354,000+31.4%$188/sqft |
Source: | ||
| 3/20/2023 | Listing removed | -- |
Source: Zillow Rentals Report a problem | ||
| 3/17/2023 | Listed for rent | $2,175+3.6%$1/sqft |
Source: Zillow Rentals Report a problem | ||
Public tax history
| Year | Property taxes | Tax assessment |
|---|---|---|
| 2025 | $4,905 +42.7% | $302,367 +6.6% |
| 2024 | $3,438 +7.1% | $283,633 +7.1% |
| 2023 | $3,211 +2.1% | $264,900 |
Find assessor info on the county website
Neighborhood: 21220
Nearby schools
GreatSchools rating
- 6/10Vincent Farm Elementary SchoolGrades: PK-5Distance: 1.8 mi
- 2/10Middle River Middle SchoolGrades: 6-8Distance: 1.1 mi
- 2/10Kenwood High SchoolGrades: 9-12Distance: 2.6 mi
Schools provided by the listing agent
- Elementary: Vincent Farm
- Middle: Middle River
- High: Kenwood High Ib And Sports Science
- District: Baltimore County Public Schools
Source: Bright MLS. This data may not be complete. We recommend contacting the local school district to confirm school assignments for this home.

Get pre-qualified for a loan
At Zillow Home Loans, we can pre-qualify you in as little as 5 minutes with no impact to your credit score.An equal housing lender. NMLS #10287.
Sell for more on Zillow
Get a free Zillow Showcase℠ listing and you could sell for .
$360,500
2% more+ $7,210
With Zillow Showcase(estimated)
$367,710