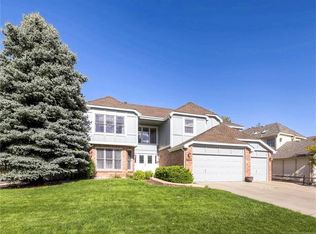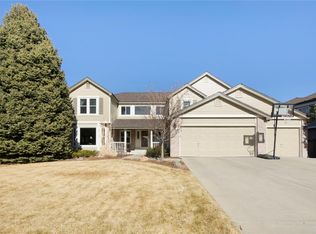Gorgeous home in very desirable Highlands Ranch. This beautiful home is in move in condition, and ready for you! Remodeled kitchen with Cherry cabinets and slab granite. Plantation shutters throughout home. Hardwood floors throughout main floor including the main floor study. Laundry/mud room from garage to kitchen with exterior entrance. New carpet upstairs in all 4 bedrooms. Remodeled master bath with soaking tub, large shower and dual walk in closets. Spacious Master suite includes vaulted ceilings and ceiling fan. Professionally finished basement with guest bedroom and bath, plus a hobby room with built in cabinets. Perfectly landscaped yard with newer sprinkler system and huge trex deck. 3 car garage, too. 50 year roof plus fresh exterior paint means this home is ready for a new family. Mature trees in an awesome HR location close to trails, schools and shopping. This is a must see home and ready for quick move in. No open house, but we can schedule a private showing or virtual showing as needed.
This property is off market, which means it's not currently listed for sale or rent on Zillow. This may be different from what's available on other websites or public sources.

