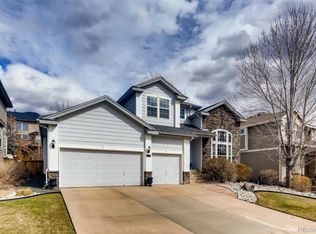Rare opportunity to own this amazing home in Mansion Pointe, no detail has been overlooked in this incredible $250K+ renovation created by a well known Denver area interior designer. The new kitchen with custom cabinetry, high end stainless appliances and exotic stone counters seamlessly opens to the two-story great room with expansive windows filling this home with sunlight. The formal living and dining rooms are generously sized as is the main floor study. The incredible master suite with sitting room and 3-sided fireplace is a relaxing retreat and includes a new bath and walk-in closet with custom built-ins. Two additional second floor bedrooms share a new bath and are adjacent to the loft. Stunning mountain views can be seen from the master bedroom and loft. The lower level is the perfect family retreat with rec room area with amazing wet bar, a 4th bedroom and another new bath. The oversized 3-car garage includes a full wall of cabinetry as well as an epoxy coated floor. In addition to superior finishes this home features a new roof, new gutters, new garage doors, two new furnaces and A/C systems, new water heater, new concrete patio and driveway and refreshed landscaping in the front and back. All the work is done, just move right in.
This property is off market, which means it's not currently listed for sale or rent on Zillow. This may be different from what's available on other websites or public sources.
