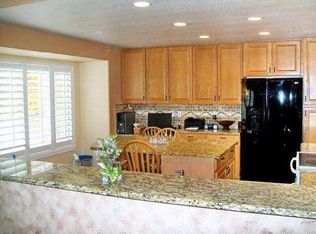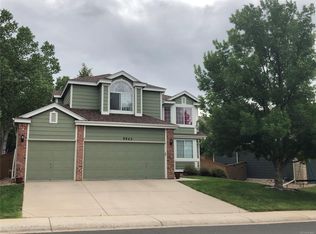OPEN HOUSE 5/12 11am-2pm. Wonderful 2-story in desirable Westridge community of Highlands Ranch. Tastefully updated & meticulously maintained throughout. Great curb appeal w/ new exterior paint, stone paver patio & mature landscape. Layout is open & bright w/ vaulted ceilings & large windows in living room. Updated kitchen w/ slab granite, decorative tile backsplash, large pantry & eat-in space. Other features include hardwood floors, gas fireplace, built-ins, main floor office w/ French doors, formal dining, spacious deck & professionally landscaped yard. Upstairs offers a master suite w/ vaulted ceilings, custom barn door, bay window, 5-piece bath & walk-in closet + 3 bedrooms, one full bath w/ dual vanities & mountain views. Finished basement & oversized 3 car garage. New furnace & AC, new roof, new blinds, new light fixtures, fresh coat of paint & new radon mitigation system. Convenient location to restaurants, grocery, rec centers, trails, open space & highly regarded schools.
This property is off market, which means it's not currently listed for sale or rent on Zillow. This may be different from what's available on other websites or public sources.

