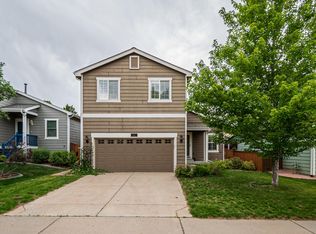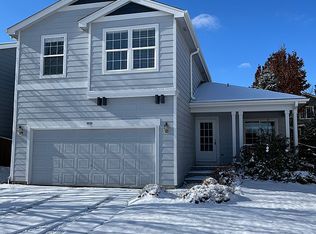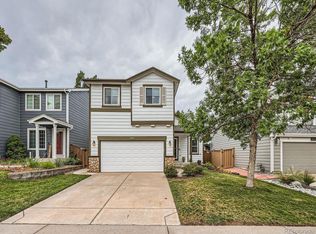Sold for $639,000
$639,000
9941 Saybrook Street, Highlands Ranch, CO 80126
3beds
2,639sqft
Single Family Residence
Built in 1998
4,487 Square Feet Lot
$630,100 Zestimate®
$242/sqft
$2,904 Estimated rent
Home value
$630,100
$599,000 - $662,000
$2,904/mo
Zestimate® history
Loading...
Owner options
Explore your selling options
What's special
Hello there, future friend and owner! I'm a charming and well-loved house nestled in the vibrant community of Highlands Ranch. With 3 bedrooms and 3 baths, I'm spacious and welcoming, ready to accommodate your lifestyle.
I'm fully ADA accessible, with chairlifts and grab bars already installed, ensuring that everyone can feel at home here. My open kitchen flows right into the dining and living rooms, making it easy for you to host dinner parties or enjoy family time.
Upstairs, I boast a large and inviting primary suite with a roomy walk-in closet. You'll also find two additional bedrooms, an updated bathroom, and a versatile loft space that can be whatever you need it to be – a home office, play area, or a relaxing retreat.
My unfinished basement offers endless possibilities for customization. Outside, you'll fall in love with my stunning English-style garden, complete with a covered deck and an array of beautiful flowers. It's the perfect spot for morning coffee or evening relaxation.
Located near Valor High School, shopping centers, restaurants, trails, rec centers, and parks, I offer the best of Highlands Ranch right at your fingertips. Come and make me your home – I can't wait to meet you! **PROFESSIONAL PHOTOS COMING 5/31**
Zillow last checked: 8 hours ago
Listing updated: October 01, 2024 at 11:06am
Listed by:
Nicole Malone 720-326-8667 NicoleM@Kentwood.com,
Kentwood Real Estate Cherry Creek,
Savvy Group 720-371-4895,
Kentwood Real Estate Cherry Creek
Bought with:
James Masen, 100051617
Search Colorado RE LLC
Source: REcolorado,MLS#: 5824603
Facts & features
Interior
Bedrooms & bathrooms
- Bedrooms: 3
- Bathrooms: 3
- Full bathrooms: 2
- 1/2 bathrooms: 1
- Main level bathrooms: 1
Primary bedroom
- Level: Upper
Bedroom
- Level: Upper
Bedroom
- Level: Upper
Primary bathroom
- Level: Upper
Bathroom
- Level: Main
Bathroom
- Level: Upper
Dining room
- Level: Main
Kitchen
- Level: Main
Laundry
- Level: Main
Living room
- Level: Main
Loft
- Level: Upper
Heating
- Forced Air
Cooling
- Central Air
Appliances
- Included: Dishwasher, Disposal, Microwave, Oven, Range, Refrigerator
Features
- Basement: Unfinished
Interior area
- Total structure area: 2,639
- Total interior livable area: 2,639 sqft
- Finished area above ground: 1,910
- Finished area below ground: 0
Property
Parking
- Total spaces: 2
- Parking features: Garage - Attached
- Attached garage spaces: 2
Features
- Levels: Two
- Stories: 2
- Patio & porch: Covered, Deck
- Exterior features: Garden, Private Yard
Lot
- Size: 4,487 sqft
Details
- Parcel number: R0403452
- Zoning: PDU
- Special conditions: Standard
Construction
Type & style
- Home type: SingleFamily
- Property subtype: Single Family Residence
Materials
- Frame
- Roof: Composition
Condition
- Year built: 1998
Utilities & green energy
- Sewer: Public Sewer
- Water: Public
Community & neighborhood
Location
- Region: Highlands Ranch
- Subdivision: Highlands Ranch
HOA & financial
HOA
- Has HOA: Yes
- HOA fee: $168 quarterly
- Amenities included: Fitness Center, Park, Playground, Pool, Spa/Hot Tub, Tennis Court(s), Trail(s)
- Association name: HRCA
- Association phone: 303-471-8858
Other
Other facts
- Listing terms: Cash,Conventional,FHA,VA Loan
- Ownership: Individual
Price history
| Date | Event | Price |
|---|---|---|
| 6/25/2024 | Sold | $639,000+2.2%$242/sqft |
Source: | ||
| 6/4/2024 | Pending sale | $625,000$237/sqft |
Source: | ||
| 5/31/2024 | Listed for sale | $625,000+268.3%$237/sqft |
Source: | ||
| 12/4/1998 | Sold | $169,714$64/sqft |
Source: Public Record Report a problem | ||
Public tax history
| Year | Property taxes | Tax assessment |
|---|---|---|
| 2025 | $3,324 +0.2% | $38,930 -14.7% |
| 2024 | $3,318 +41.4% | $45,650 -1% |
| 2023 | $2,347 -3.9% | $46,090 +41.2% |
Find assessor info on the county website
Neighborhood: 80126
Nearby schools
GreatSchools rating
- 7/10Sand Creek Elementary SchoolGrades: PK-6Distance: 2.2 mi
- 5/10Mountain Ridge Middle SchoolGrades: 7-8Distance: 1.2 mi
- 9/10Mountain Vista High SchoolGrades: 9-12Distance: 1.6 mi
Schools provided by the listing agent
- Elementary: Sand Creek
- Middle: Mountain Ridge
- High: Mountain Vista
- District: Douglas RE-1
Source: REcolorado. This data may not be complete. We recommend contacting the local school district to confirm school assignments for this home.
Get a cash offer in 3 minutes
Find out how much your home could sell for in as little as 3 minutes with a no-obligation cash offer.
Estimated market value$630,100
Get a cash offer in 3 minutes
Find out how much your home could sell for in as little as 3 minutes with a no-obligation cash offer.
Estimated market value
$630,100


