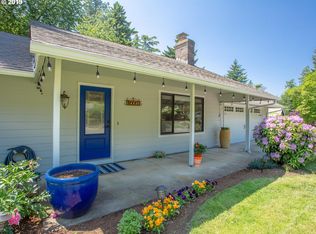Sold
$760,000
9941 SW 50th Ave, Portland, OR 97219
4beds
2,363sqft
Residential, Single Family Residence
Built in 1970
9,583.2 Square Feet Lot
$746,500 Zestimate®
$322/sqft
$3,594 Estimated rent
Home value
$746,500
$709,000 - $784,000
$3,594/mo
Zestimate® history
Loading...
Owner options
Explore your selling options
What's special
Bright, airy and tastefully remodeled ranch situated on nearly 1/4 acre lot boasts unique dual primary suites on main floor and also on a lofted level (both with + ensuite full baths). This home has too many upgrades to list, renovated spa-like bathroom, new light fixtures, plumbing, flooring, HVAC + vapor barrier upgrades, recent kitchen remodel, SS appliances, paint inside/out, backyard shed, Google smart features, updated garage features & more. It?s an entertainers? dream with an open kitchen to living space, spacious deck, fencing and large lawn. Convenient mudroom from garage entry and dedicated laundry room make for easy and functional Portland living! Minutes to Multnomah Village, SW trails, I5 & amenities.
Zillow last checked: 8 hours ago
Listing updated: November 08, 2025 at 09:00pm
Listed by:
Alison Derse 503-748-9818,
Cascade Hasson Sotheby's International Realty
Bought with:
Shelby Mullan
eXp Realty, LLC
Source: RMLS (OR),MLS#: 23488019
Facts & features
Interior
Bedrooms & bathrooms
- Bedrooms: 4
- Bathrooms: 3
- Full bathrooms: 3
- Main level bathrooms: 2
Primary bedroom
- Features: Hardwood Floors
- Level: Main
- Area: 154
- Dimensions: 14 x 11
Bedroom 2
- Features: Hardwood Floors
- Level: Main
- Area: 108
- Dimensions: 12 x 9
Bedroom 3
- Features: Hardwood Floors
- Level: Main
- Area: 81
- Dimensions: 9 x 9
Dining room
- Features: Hardwood Floors
- Level: Main
- Area: 108
- Dimensions: 12 x 9
Family room
- Features: Ceiling Fan, Bamboo Floor, Wood Stove
- Level: Main
- Area: 272
- Dimensions: 17 x 16
Kitchen
- Features: Builtin Range, Builtin Oven, Quartz, Tile Floor
- Level: Main
- Area: 196
- Width: 14
Living room
- Features: Hardwood Floors
- Level: Main
- Area: 165
- Dimensions: 15 x 11
Heating
- Forced Air, Wood Stove
Cooling
- Central Air
Appliances
- Included: Built In Oven, Built-In Range, Dishwasher, Free-Standing Refrigerator, Gas Appliances, Stainless Steel Appliance(s), Washer/Dryer, Gas Water Heater
- Laundry: Laundry Room
Features
- Ceiling Fan(s), Quartz, Soaking Tub, Vaulted Ceiling(s), Built-in Features, Walk-In Closet(s), Pantry
- Flooring: Hardwood, Tile, Vinyl, Wall to Wall Carpet, Wood, Bamboo
- Windows: Aluminum Frames, Vinyl Frames, Wood Frames
- Basement: Crawl Space,Storage Space
- Number of fireplaces: 1
- Fireplace features: Stove, Wood Burning Stove
Interior area
- Total structure area: 2,363
- Total interior livable area: 2,363 sqft
Property
Parking
- Total spaces: 2
- Parking features: Driveway, Parking Pad, Attached
- Attached garage spaces: 2
- Has uncovered spaces: Yes
Accessibility
- Accessibility features: Accessible Entrance, Garage On Main, Ground Level, Main Floor Bedroom Bath, Parking, Utility Room On Main, Accessibility
Features
- Stories: 2
- Patio & porch: Covered Deck
- Exterior features: Yard
- Fencing: Fenced
- Has view: Yes
- View description: Trees/Woods
Lot
- Size: 9,583 sqft
- Features: Level, Trees, SqFt 7000 to 9999
Details
- Additional structures: ToolShed
- Parcel number: R212521
- Zoning: R7
Construction
Type & style
- Home type: SingleFamily
- Architectural style: Ranch
- Property subtype: Residential, Single Family Residence
Materials
- Cedar, Wood Siding
- Foundation: Concrete Perimeter
- Roof: Composition
Condition
- Resale
- New construction: No
- Year built: 1970
Utilities & green energy
- Gas: Gas
- Sewer: Public Sewer
- Water: Public
Community & neighborhood
Location
- Region: Portland
- Subdivision: Maplegrove Heights
Other
Other facts
- Listing terms: Cash,Conventional,VA Loan
- Road surface type: Paved
Price history
| Date | Event | Price |
|---|---|---|
| 4/28/2023 | Sold | $760,000+8.7%$322/sqft |
Source: | ||
| 4/11/2023 | Pending sale | $699,000$296/sqft |
Source: | ||
| 4/6/2023 | Listed for sale | $699,000+13.7%$296/sqft |
Source: | ||
| 10/20/2020 | Sold | $615,000+11.8%$260/sqft |
Source: | ||
| 9/22/2020 | Pending sale | $549,900$233/sqft |
Source: Berkshire Hathaway HomeServices NW Real Estate #20226557 | ||
Public tax history
| Year | Property taxes | Tax assessment |
|---|---|---|
| 2025 | $10,678 +3.7% | $396,660 +3% |
| 2024 | $10,294 +4% | $385,110 +3% |
| 2023 | $9,899 +2.2% | $373,900 +3% |
Find assessor info on the county website
Neighborhood: Crestwood
Nearby schools
GreatSchools rating
- 8/10Markham Elementary SchoolGrades: K-5Distance: 0.3 mi
- 8/10Jackson Middle SchoolGrades: 6-8Distance: 0.8 mi
- 8/10Ida B. Wells-Barnett High SchoolGrades: 9-12Distance: 2.5 mi
Schools provided by the listing agent
- Elementary: Markham
- Middle: Jackson
- High: Ida B Wells
Source: RMLS (OR). This data may not be complete. We recommend contacting the local school district to confirm school assignments for this home.
Get a cash offer in 3 minutes
Find out how much your home could sell for in as little as 3 minutes with a no-obligation cash offer.
Estimated market value
$746,500
Get a cash offer in 3 minutes
Find out how much your home could sell for in as little as 3 minutes with a no-obligation cash offer.
Estimated market value
$746,500
